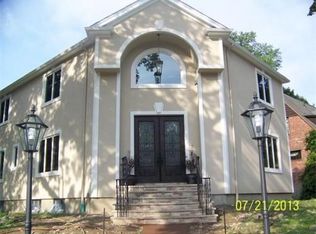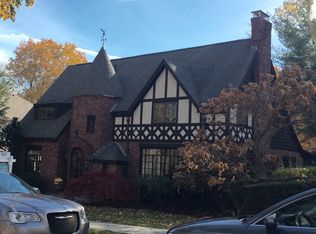Sold for $2,200,000
$2,200,000
20 Burrage Rd, Newton, MA 02459
4beds
3,428sqft
Single Family Residence
Built in 2012
5,767 Square Feet Lot
$2,197,400 Zestimate®
$642/sqft
$7,137 Estimated rent
Home value
$2,197,400
$2.02M - $2.37M
$7,137/mo
Zestimate® history
Loading...
Owner options
Explore your selling options
What's special
Gorgeous contemporary home, built in 2012, featuring a dramatic two-story entry, an elegant living room, and an open-concept kitchen/dining area with custom built-ins and a stunning center island—perfect for entertaining. The main level also offers a family room with a gas fireplace and sliding glass doors leading to a newly built deck, ideal for outdoor gatherings. A home office and laundry room complete this floor. Upstairs, the spacious primary suite boasts a spa-like ensuite with an oversized soaking tub, enclosed toilet, large stall shower, and two walk-in closets. Three additional bedrooms and a stylish family bath complete this level. The lower level features direct-entry garage parking, a versatile family room with a wet bar, an additional bonus room, and a half bath. Conveniently located near Newton Centre, Edmonds Park, and top-rated schools, this stunning home offers luxury and convenience in a prime location.
Zillow last checked: 8 hours ago
Listing updated: May 09, 2025 at 02:43pm
Listed by:
Barrie Wheeler 617-549-6565,
Hammond Residential Real Estate 617-731-4644
Bought with:
The Team - Real Estate Advisors
Coldwell Banker Realty - Cambridge
Source: MLS PIN,MLS#: 73354062
Facts & features
Interior
Bedrooms & bathrooms
- Bedrooms: 4
- Bathrooms: 4
- Full bathrooms: 3
- 1/2 bathrooms: 1
Primary bedroom
- Features: Bathroom - Full, Coffered Ceiling(s), Walk-In Closet(s), Flooring - Hardwood
- Level: Second
- Area: 272
- Dimensions: 16 x 17
Bedroom 2
- Features: Flooring - Hardwood
- Level: Second
- Area: 132
- Dimensions: 11 x 12
Bedroom 3
- Features: Flooring - Hardwood
- Level: Second
- Area: 110
- Dimensions: 10 x 11
Bedroom 4
- Features: Flooring - Hardwood
- Level: Second
- Area: 132
- Dimensions: 11 x 12
Primary bathroom
- Features: Yes
Bathroom 1
- Features: Bathroom - Full, Flooring - Stone/Ceramic Tile, Countertops - Stone/Granite/Solid
- Level: Second
- Area: 204
- Dimensions: 12 x 17
Bathroom 2
- Features: Bathroom - 3/4
- Level: First
- Area: 45
- Dimensions: 9 x 5
Bathroom 3
- Features: Bathroom - Full
- Level: Second
- Area: 45
- Dimensions: 9 x 5
Dining room
- Features: Flooring - Hardwood, Window(s) - Picture, Open Floorplan
- Level: First
- Area: 192
- Dimensions: 12 x 16
Family room
- Features: Flooring - Hardwood, Balcony - Exterior, Open Floorplan, Slider
- Level: First
- Area: 272
- Dimensions: 17 x 16
Kitchen
- Features: Flooring - Hardwood, Countertops - Stone/Granite/Solid, Kitchen Island, Open Floorplan, Stainless Steel Appliances
- Level: First
- Area: 156
- Dimensions: 13 x 12
Living room
- Features: Vaulted Ceiling(s), Flooring - Hardwood, Open Floorplan
- Level: First
- Area: 184
- Dimensions: 16 x 11.5
Office
- Level: First
- Area: 72
- Dimensions: 8 x 9
Heating
- Forced Air, Natural Gas
Cooling
- Central Air
Appliances
- Included: Gas Water Heater, Disposal, ENERGY STAR Qualified Refrigerator, ENERGY STAR Qualified Dryer, ENERGY STAR Qualified Dishwasher, ENERGY STAR Qualified Washer
- Laundry: First Floor
Features
- Wet bar, Vaulted Ceiling(s), Office, Play Room, Game Room, Entry Hall
- Flooring: Tile, Marble, Hardwood, Flooring - Stone/Ceramic Tile
- Windows: Insulated Windows
- Basement: Full
- Number of fireplaces: 1
Interior area
- Total structure area: 3,428
- Total interior livable area: 3,428 sqft
- Finished area above ground: 2,714
- Finished area below ground: 714
Property
Parking
- Total spaces: 3
- Parking features: Attached, Under, Paved Drive, Off Street
- Attached garage spaces: 1
- Uncovered spaces: 2
Accessibility
- Accessibility features: No
Features
- Patio & porch: Deck - Composite
- Exterior features: Deck - Composite
Lot
- Size: 5,767 sqft
- Features: Corner Lot
Details
- Foundation area: 1427
- Parcel number: S:73 B:028 L:0006,703500
- Zoning: SR2
Construction
Type & style
- Home type: SingleFamily
- Architectural style: Contemporary
- Property subtype: Single Family Residence
Materials
- Frame
- Foundation: Concrete Perimeter
- Roof: Shingle
Condition
- Year built: 2012
Utilities & green energy
- Electric: 200+ Amp Service
- Sewer: Public Sewer
- Water: Public
- Utilities for property: for Gas Range
Community & neighborhood
Security
- Security features: Security System
Community
- Community features: Public Transportation, Shopping, Pool, Tennis Court(s), Park, Walk/Jog Trails, Medical Facility, Bike Path, Conservation Area, Highway Access, Private School, Public School, T-Station, University
Location
- Region: Newton
Price history
| Date | Event | Price |
|---|---|---|
| 5/9/2025 | Sold | $2,200,000+10.1%$642/sqft |
Source: MLS PIN #73354062 Report a problem | ||
| 4/10/2025 | Contingent | $1,999,000$583/sqft |
Source: MLS PIN #73354062 Report a problem | ||
| 4/2/2025 | Listed for sale | $1,999,000+60%$583/sqft |
Source: MLS PIN #73354062 Report a problem | ||
| 12/31/2013 | Sold | $1,249,000+144.4%$364/sqft |
Source: Public Record Report a problem | ||
| 5/24/2012 | Sold | $511,000+4.3%$149/sqft |
Source: Public Record Report a problem | ||
Public tax history
| Year | Property taxes | Tax assessment |
|---|---|---|
| 2025 | $19,104 +3.4% | $1,949,400 +3% |
| 2024 | $18,472 +4.4% | $1,892,600 +8.9% |
| 2023 | $17,700 +4.5% | $1,738,700 +8% |
Find assessor info on the county website
Neighborhood: Newton Centre
Nearby schools
GreatSchools rating
- 6/10Ward Elementary SchoolGrades: K-5Distance: 0.6 mi
- 7/10Bigelow Middle SchoolGrades: 6-8Distance: 1.1 mi
- 9/10Newton North High SchoolGrades: 9-12Distance: 1 mi
Schools provided by the listing agent
- Elementary: Ward
- Middle: Bigelow
- High: Newton North
Source: MLS PIN. This data may not be complete. We recommend contacting the local school district to confirm school assignments for this home.
Get a cash offer in 3 minutes
Find out how much your home could sell for in as little as 3 minutes with a no-obligation cash offer.
Estimated market value$2,197,400
Get a cash offer in 3 minutes
Find out how much your home could sell for in as little as 3 minutes with a no-obligation cash offer.
Estimated market value
$2,197,400

