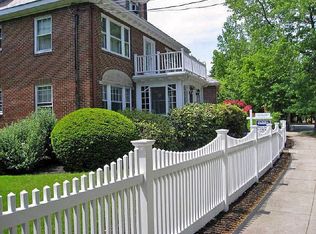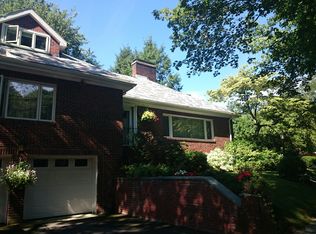Sold for $450,000 on 07/28/25
$450,000
20 Buckminster Rd #3, Brookline, MA 02445
1beds
604sqft
Condominium
Built in 1927
-- sqft lot
$444,900 Zestimate®
$745/sqft
$2,703 Estimated rent
Home value
$444,900
$414,000 - $480,000
$2,703/mo
Zestimate® history
Loading...
Owner options
Explore your selling options
What's special
Located in a prime Brookline neighborhood on Fisher Hill, this free-standing condominium is one of the most unique residences in the area. Currently used as a home office and guest overflow space, it is also perfectly suited as a pied-a-terre, long term guest/caregiver space, cozy first home or investment property. There is a path from the driveway with an assigned parking space to this charming cottage. Inside, find a nice-sized living room with a wood-burning fireplace. The living room opens to the kitchen, smartly designed to maximize the space. Off the kitchen is an updated full bathroom. There is a sloped ladder in the living room that provides access to the sleeping loft, which is also a great storage area. Wonderful natural light. It is a third of a mile to Brookline High School, less than half a mile to the Brookline Hills T station & Runkle Elementary, and around the corner from Brookline Reservoir. This location is an easy commute to the Longwood Area and downtown Boston.
Zillow last checked: 8 hours ago
Listing updated: July 29, 2025 at 02:16pm
Listed by:
Matt Montgomery Group 617-645-4280,
Compass 617-752-6845,
Matthew Montgomery 617-645-4280
Bought with:
Elizabeth Hays Noonan
RE/MAX On the Charles
Source: MLS PIN,MLS#: 73346698
Facts & features
Interior
Bedrooms & bathrooms
- Bedrooms: 1
- Bathrooms: 1
- Full bathrooms: 1
Primary bedroom
- Features: Flooring - Wall to Wall Carpet
- Level: Second
Bathroom 1
- Features: Bathroom - Full, Flooring - Engineered Hardwood
- Level: First
Kitchen
- Features: Stainless Steel Appliances, Flooring - Engineered Hardwood
- Level: First
Living room
- Features: Closet, Flooring - Wall to Wall Carpet
- Level: First
Heating
- Electric Baseboard
Cooling
- None
Features
- Basement: None
- Number of fireplaces: 1
- Fireplace features: Living Room
Interior area
- Total structure area: 604
- Total interior livable area: 604 sqft
- Finished area above ground: 604
Property
Parking
- Total spaces: 1
- Parking features: Off Street, Assigned, Paved
- Uncovered spaces: 1
Features
- Exterior features: Garden
Details
- Parcel number: B:253 L:0003 S:0002,3805850
- Zoning: T-6
Construction
Type & style
- Home type: Condo
- Property subtype: Condominium
Materials
- Frame
- Roof: Shingle
Condition
- Year built: 1927
- Major remodel year: 1974
Utilities & green energy
- Electric: Circuit Breakers
- Sewer: Public Sewer
- Water: Public
Community & neighborhood
Community
- Community features: Public Transportation, Shopping, Park, Walk/Jog Trails, Conservation Area, Public School, T-Station
Location
- Region: Brookline
HOA & financial
HOA
- HOA fee: $75 monthly
- Services included: Water, Sewer, Insurance, Trash
Price history
| Date | Event | Price |
|---|---|---|
| 7/28/2025 | Sold | $450,000-6.1%$745/sqft |
Source: MLS PIN #73346698 Report a problem | ||
| 5/14/2025 | Price change | $479,000-4%$793/sqft |
Source: MLS PIN #73346698 Report a problem | ||
| 3/27/2025 | Price change | $499,000-7.4%$826/sqft |
Source: MLS PIN #73346698 Report a problem | ||
| 3/18/2025 | Listed for sale | $539,000+71.1%$892/sqft |
Source: MLS PIN #73346698 Report a problem | ||
| 8/30/2019 | Listing removed | $1,500$2/sqft |
Source: Boston Property Care Report a problem | ||
Public tax history
| Year | Property taxes | Tax assessment |
|---|---|---|
| 2025 | $4,926 +3.1% | $499,100 +2% |
| 2024 | $4,780 +4.2% | $489,300 +6.3% |
| 2023 | $4,589 +0.8% | $460,300 +3% |
Find assessor info on the county website
Neighborhood: 02445
Nearby schools
GreatSchools rating
- 9/10William H Lincoln SchoolGrades: K-8Distance: 0.2 mi
- 9/10Brookline High SchoolGrades: 9-12Distance: 0.3 mi
- 9/10John D Runkle SchoolGrades: PK-8Distance: 0.6 mi
Schools provided by the listing agent
- Elementary: Runkle
- High: Brookline
Source: MLS PIN. This data may not be complete. We recommend contacting the local school district to confirm school assignments for this home.
Get a cash offer in 3 minutes
Find out how much your home could sell for in as little as 3 minutes with a no-obligation cash offer.
Estimated market value
$444,900
Get a cash offer in 3 minutes
Find out how much your home could sell for in as little as 3 minutes with a no-obligation cash offer.
Estimated market value
$444,900

