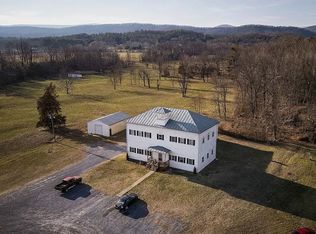Home Highlights
Ultimate Privacy & Panoramic Views: Surrounded by mature trees and open fields, this single level home offers peaceful seclusion and sweeping countryside vistas.
Inviting Floor Plan: Delight in a comfortable layout with all essentials on one floor perfect for relaxed, easy living
Prime Primary Suite: Luxuriate in your private ensuite featuring a jacuzzi tub alongside a separate standing shower .
Modern Comforts: Central air conditioning, forced air heating, in unit washer/dryer, dishwasher, microwave, and hardwood floors throughout
Outdoor & Practical Features: Well water, septic system, two car driveway with ample off street parking, and over 1 acre of land for outdoor enjoyment, with plenty of fruit trees and bushes!
Lifestyle & Location
Country Charm with City Access: Experience tranquil rural living without sacrificing convenience. Just a 20 minute drive from Staunton and under 30 minutes to Harrisonburg, you're close to dining, shopping, healthcare, and cultural highlights.
Active & Scenic Living: With easy access to hiking, waterways, and local vineyards, enjoy the best of Shenandoah Valley recreation right in your backyard.
Why You'll Love It
This property is ideal for those seeking a blend of privacy, comfort, and proximity. Whether you're working from home, raising a family, or simply craving space to unwind, this home offers a perfect balance of rural peace and modern convenience.
House for rent
Accepts Zillow applications
$2,350/mo
20 Buckland Dr, Mount Solon, VA 22843
3beds
1,482sqft
Price may not include required fees and charges.
Single family residence
Available now
No pets
Central air
In unit laundry
Attached garage parking
Heat pump
What's special
Sweeping countryside vistasComfortable layoutSurrounded by mature treesOpen fieldsAmple off street parkingTwo car drivewayPeaceful seclusion
- 17 days
- on Zillow |
- -- |
- -- |
Travel times
Facts & features
Interior
Bedrooms & bathrooms
- Bedrooms: 3
- Bathrooms: 2
- Full bathrooms: 2
Heating
- Heat Pump
Cooling
- Central Air
Appliances
- Included: Dishwasher, Dryer, Microwave, Oven, Refrigerator, Washer
- Laundry: In Unit
Features
- Flooring: Hardwood
Interior area
- Total interior livable area: 1,482 sqft
Property
Parking
- Parking features: Attached, Detached
- Has attached garage: Yes
- Details: Contact manager
Details
- Parcel number: 01090I
Construction
Type & style
- Home type: SingleFamily
- Property subtype: Single Family Residence
Community & HOA
Location
- Region: Mount Solon
Financial & listing details
- Lease term: 1 Year
Price history
| Date | Event | Price |
|---|---|---|
| 6/12/2025 | Listed for rent | $2,350+2.4%$2/sqft |
Source: Zillow Rentals | ||
| 5/2/2025 | Price change | $487,000-2.4%$329/sqft |
Source: | ||
| 3/5/2025 | Listed for sale | $499,000+5.1%$337/sqft |
Source: | ||
| 11/15/2024 | Listing removed | $475,000$321/sqft |
Source: | ||
| 11/15/2024 | Price change | $475,000-4.8%$321/sqft |
Source: | ||
![[object Object]](https://photos.zillowstatic.com/fp/bbecf901826cd365ef7483a62babdf24-p_i.jpg)
