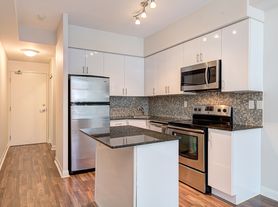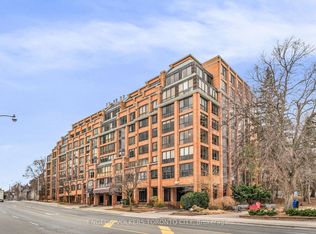Welcome to Suite 1213, a stunning fully furnished 2-bedroom + den at The Yards, offering 987sqft of stylish, functional living space with southwest exposure. Move-in ready, this is an excellent option for corporate rentals & professionals. The modern suite boasts 9' smooth ceilings, floor-to-ceiling windows, laminate flooring, and custom blinds throughout. The open-concept layout includes a chefs kitchen with quartz countertops, stainless steel appliances, sleek cabinets, and a large island with storage. The primary bedroom has a walk-in closet and 4-piece ensuite, while the second bedroom offers a large mirrored closet and floor to ceiling windows. Additional highlights include blackout blinds, ensuite laundry, and ample storage. Located steps from the waterfront, parks, trails, shops, restaurants, transit, and highways, this vibrant neighborhood offers unparalleled convenience. Includes parking and locker. Just unpack and enjoy.
Apartment for rent
C$4,000/mo
20 Bruyeres Mews #1213, Toronto, ON M5V 0G8
3beds
Price may not include required fees and charges.
Apartment
Available now
-- Pets
Air conditioner, central air
Ensuite laundry
1 Parking space parking
Natural gas, forced air
What's special
Southwest exposureFloor-to-ceiling windowsLaminate flooringCustom blindsOpen-concept layoutQuartz countertopsStainless steel appliances
- 46 days
- on Zillow |
- -- |
- -- |
Travel times
Looking to buy when your lease ends?
Consider a first-time homebuyer savings account designed to grow your down payment with up to a 6% match & 3.83% APY.
Facts & features
Interior
Bedrooms & bathrooms
- Bedrooms: 3
- Bathrooms: 2
- Full bathrooms: 2
Heating
- Natural Gas, Forced Air
Cooling
- Air Conditioner, Central Air
Appliances
- Laundry: Ensuite
Features
- Walk In Closet
- Furnished: Yes
Property
Parking
- Total spaces: 1
- Details: Contact manager
Features
- Exterior features: Balcony, Clear View, Common Elements included in rent, Concierge, Ensuite, Game Room, Gym, Heating included in rent, Heating system: Forced Air, Heating: Gas, Lake/Pond, Library, Lot Features: Clear View, Lake/Pond, Library, Park, Public Transit, Open Balcony, Park, Parking included in rent, Party Room/Meeting Room, Public Transit, Rooftop Deck/Garden, TSCC, Underground, Visitor Parking, Walk In Closet, Water included in rent
Construction
Type & style
- Home type: Apartment
- Property subtype: Apartment
Utilities & green energy
- Utilities for property: Water
Community & HOA
Community
- Features: Fitness Center
HOA
- Amenities included: Fitness Center
Location
- Region: Toronto
Financial & listing details
- Lease term: Contact For Details
Price history
Price history is unavailable.
Neighborhood: Niagara
There are 4 available units in this apartment building

