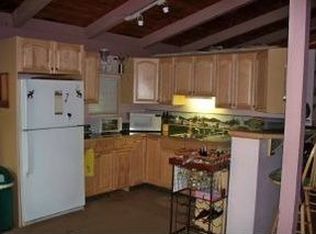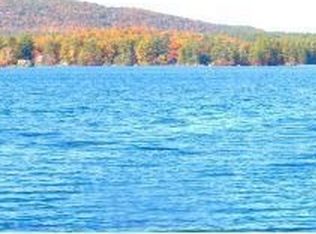There is lots and lots to like about this 3BR/2BA Lakeside home located in the private community known as Tuckaway Shores. Property has frontage on both Tuckaway Shores Road and Brustle Road. This 2,212 sq ft house has been thoughtfully updated and renovated by its current owner for the last 14 years. Outside you will find multiple decks, stone walls, patios, a screened Gazebo, designated Fire Pit... truly an entertainer's delight! On the lakeside of the property you can relax in afternoon sun on the 14' X 24' deck or make use of the impressive stairway that will bring you to the very nicely maintained, private association beach. Inside you will enjoy hardwood floors through-out, new windows, 3 mini-splits, gas stove, new kitchen appliances, etc. The first floor includes large Living/Dining spaces, a nicely updated Kitchen, a Full Bath, 2 Bedrooms, a Laundry Room, and a Mudroom with custom storage units. The delightful 20' X 24" Master Bedroom Suite with water view is on the 2nd floor and has its own small deck space. This home has a very warm feel inside and out. Other features include: recently installed metal roof, new leach field, improved plumbing/well holding tank/reverse osmosis water conditioner, On-demand back-up Generator, professionally water proofed basement system w/sump pump and dehumidifier... If you are thinking it might be nice to live the lake-side life, this might be the place for you!
This property is off market, which means it's not currently listed for sale or rent on Zillow. This may be different from what's available on other websites or public sources.


