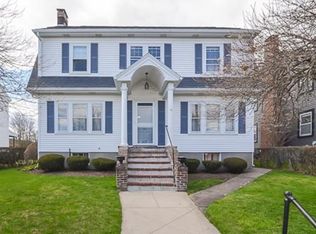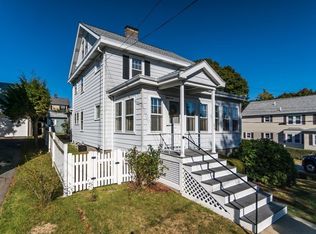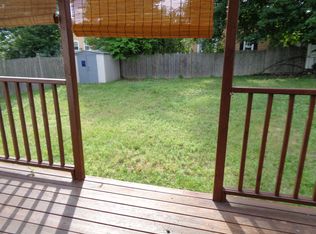Tasteful, modern updates abound in this move-in-ready, single-family situated on a quiet street in Warrendale. 20 Bruce Road has been meticulously maintained with modern HVAC & appliances, and features an attached garage and a large, fenced-in yard. The sun-filled first floor features an open-concept kitchen/dining room with marble counters and tile backsplash. An expansive living room centers around a brick fireplace, with a modern built-in desk & wall storage at the end of the room. A convenient half-bath is between the living and dining areas. At the rear of the house, an all-season sunroom with a built-in projector - a cozy retreat to soak up the sun through the day, then settle in with popcorn and movies after dusk. Upstairs, you're greeted by a cozy reading nook overlooking the yard. A spacious master bedroom is adjacent the newly remodeled full bath. All three bedrooms are amply sized with full closets. No work or compromises needed -- simply move in and enjoy!
This property is off market, which means it's not currently listed for sale or rent on Zillow. This may be different from what's available on other websites or public sources.


