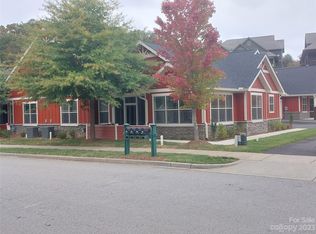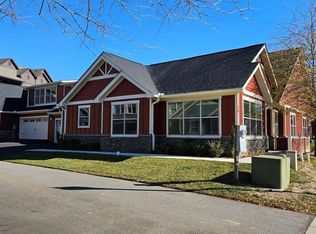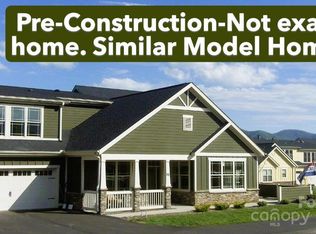Closed
$634,500
20 Brookstone Pl, Candler, NC 28715
3beds
2,624sqft
Townhouse
Built in 2022
0.05 Acres Lot
$632,200 Zestimate®
$242/sqft
$3,058 Estimated rent
Home value
$632,200
$601,000 - $664,000
$3,058/mo
Zestimate® history
Loading...
Owner options
Explore your selling options
What's special
Imagine sipping your morning coffee or afternoon cocktails in the relaxing, bright sunroom or on the screened front porch. Enjoy cooking? You'll appreciate the large kitchen featuring ample cabinets, large pantry, quartz countertops and backsplash, an island, and a breakfast bar. Entertain your guests in an inviting great room with soaring vaulted ceilings and a cozy gas vented fireplace with stone facing.
This one-owner, two-year-old home offers numerous quality upgrades including wood flooring throughout, quartz countertops, window blinds, a gas tankless water heater for endless showers, and high-efficiency zoned HVAC. The main-level living space is beautifully designed with an open, split bedroom plan, vaulted ceilings, a main-level den, and a bonus room/bedroom with a full bath above the garage. Storage is plentiful with large walk-in closets.
Chores? Not here... Your yard work is taken care of while you meet new friends and enjoy activities at the clubhouse, swimming pool, and fitness center.
Located only 15 minutes from downtown Asheville, this community offers serene countryside views. Life at its finest awaits you at the highly desirable Vistas of Westfield in this beautiful arts & crafts inspired home. Schedule a viewing today.
Zillow last checked: 8 hours ago
Listing updated: November 14, 2025 at 10:02am
Listing Provided by:
Mark Floan markfloan@bhhslp.com,
Berkshire Hathaway HomeServices Lifestyle Properties
Bought with:
Mark Floan
Berkshire Hathaway HomeServices Lifestyle Properties
Source: Canopy MLS as distributed by MLS GRID,MLS#: 4248031
Facts & features
Interior
Bedrooms & bathrooms
- Bedrooms: 3
- Bathrooms: 3
- Full bathrooms: 3
- Main level bedrooms: 2
Primary bedroom
- Features: Ceiling Fan(s), Split BR Plan, Vaulted Ceiling(s), Walk-In Closet(s)
- Level: Main
- Area: 258.56 Square Feet
- Dimensions: 17' 4" X 14' 11"
Bedroom s
- Features: Ceiling Fan(s), Split BR Plan, Vaulted Ceiling(s)
- Level: Main
- Area: 160.92 Square Feet
- Dimensions: 13' 6" X 11' 11"
Bathroom full
- Level: Main
Bathroom full
- Level: Main
Bathroom full
- Features: Walk-In Closet(s)
- Level: Upper
Den
- Features: Ceiling Fan(s), Vaulted Ceiling(s)
- Level: Main
- Area: 143.5 Square Feet
- Dimensions: 14' 0" X 10' 3"
Dining area
- Level: Main
- Area: 176.12 Square Feet
- Dimensions: 14' 0" X 12' 7"
Flex space
- Features: Ceiling Fan(s), Walk-In Closet(s)
- Level: Upper
- Area: 311.38 Square Feet
- Dimensions: 19' 8" X 15' 10"
Great room
- Features: Ceiling Fan(s), Open Floorplan, Vaulted Ceiling(s)
- Level: Main
- Area: 319.29 Square Feet
- Dimensions: 20' 2" X 15' 10"
Kitchen
- Features: Breakfast Bar, Ceiling Fan(s), Kitchen Island, Open Floorplan
- Level: Main
- Area: 199.5 Square Feet
- Dimensions: 14' 0" X 14' 3"
Laundry
- Level: Main
Sunroom
- Features: Ceiling Fan(s), Vaulted Ceiling(s)
- Level: Main
- Area: 159 Square Feet
- Dimensions: 13' 3" X 12' 0"
Heating
- Central, Forced Air, Natural Gas, Zoned
Cooling
- Central Air, Electric, Zoned
Appliances
- Included: Disposal, Gas Range, Refrigerator, Tankless Water Heater
- Laundry: Electric Dryer Hookup, Laundry Room, Main Level, Sink, Washer Hookup
Features
- Breakfast Bar, Kitchen Island, Open Floorplan, Pantry, Storage, Walk-In Closet(s)
- Flooring: Hardwood, Tile
- Doors: French Doors, Insulated Door(s), Screen Door(s)
- Windows: Insulated Windows, Window Treatments
- Has basement: No
- Fireplace features: Gas Vented, Great Room
Interior area
- Total structure area: 2,624
- Total interior livable area: 2,624 sqft
- Finished area above ground: 2,624
- Finished area below ground: 0
Property
Parking
- Total spaces: 4
- Parking features: Driveway, Attached Garage, Garage Door Opener, Shared Driveway, Garage on Main Level
- Attached garage spaces: 2
- Uncovered spaces: 2
Accessibility
- Accessibility features: Two or More Access Exits, Bath Grab Bars, Bath Raised Toilet, Door Width 32 Inches or More, Lever Door Handles, Swing In Door(s), Entry Slope less than 1 foot
Features
- Levels: 1 Story/F.R.O.G.
- Entry location: Main
- Patio & porch: Covered, Front Porch, Screened
- Has private pool: Yes
- Pool features: Community, Fenced, Heated, In Ground, Outdoor Pool
Lot
- Size: 0.05 Acres
- Features: Cleared, Level
Details
- Parcel number: 9607356871
- Zoning: R-2
- Special conditions: Standard
Construction
Type & style
- Home type: Townhouse
- Architectural style: Arts and Crafts
- Property subtype: Townhouse
Materials
- Fiber Cement, Stone Veneer
- Foundation: Slab
Condition
- New construction: No
- Year built: 2022
Details
- Builder model: The Olmstead
Utilities & green energy
- Sewer: Public Sewer
- Water: City
- Utilities for property: Cable Available, Electricity Connected, Underground Power Lines, Underground Utilities, Wired Internet Available
Community & neighborhood
Security
- Security features: Carbon Monoxide Detector(s), Smoke Detector(s)
Community
- Community features: Clubhouse, Fitness Center, Sidewalks, Street Lights
Location
- Region: Candler
- Subdivision: Vistas of Westfield
HOA & financial
HOA
- Has HOA: Yes
- HOA fee: $325 monthly
- Association name: Lifestyle Property Management
- Association phone: 828-348-0677
Other
Other facts
- Listing terms: Cash,Conventional
- Road surface type: Asphalt, Paved
Price history
| Date | Event | Price |
|---|---|---|
| 11/14/2025 | Sold | $634,500-4.6%$242/sqft |
Source: | ||
| 11/1/2025 | Pending sale | $664,900$253/sqft |
Source: | ||
| 7/8/2025 | Price change | $664,900-1.5%$253/sqft |
Source: | ||
| 6/18/2025 | Price change | $674,900-0.3%$257/sqft |
Source: | ||
| 5/15/2025 | Price change | $676,900-0.4%$258/sqft |
Source: | ||
Public tax history
| Year | Property taxes | Tax assessment |
|---|---|---|
| 2024 | $3,200 +20.1% | $501,900 +16.4% |
| 2023 | $2,665 +1397.9% | $431,200 +1337.3% |
| 2022 | $178 | $30,000 |
Find assessor info on the county website
Neighborhood: 28715
Nearby schools
GreatSchools rating
- 7/10Sand Hill-Venable ElementaryGrades: PK-4Distance: 2.6 mi
- 6/10Enka MiddleGrades: 7-8Distance: 1.2 mi
- 6/10Enka HighGrades: 9-12Distance: 1.9 mi
Schools provided by the listing agent
- Elementary: Candler/Enka
- Middle: Enka
- High: Enka
Source: Canopy MLS as distributed by MLS GRID. This data may not be complete. We recommend contacting the local school district to confirm school assignments for this home.
Get a cash offer in 3 minutes
Find out how much your home could sell for in as little as 3 minutes with a no-obligation cash offer.
Estimated market value
$632,200
Get a cash offer in 3 minutes
Find out how much your home could sell for in as little as 3 minutes with a no-obligation cash offer.
Estimated market value
$632,200


