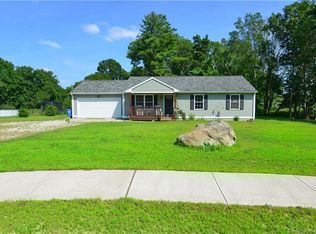Sold for $399,900 on 03/31/25
$399,900
20 Brookside Drive, Plainfield, CT 06374
3beds
1,190sqft
Single Family Residence
Built in 2015
0.88 Acres Lot
$415,500 Zestimate®
$336/sqft
$2,514 Estimated rent
Home value
$415,500
$370,000 - $465,000
$2,514/mo
Zestimate® history
Loading...
Owner options
Explore your selling options
What's special
Discover this charming 3-bedroom, 2.5-bathroom raised ranch, built in 2015 and lovingly maintained by its original owner. Located at the end of a peaceful cul-de-sac in a neighborhood with sidewalks, this home provides both comfort and convenience. A spacious open layout that seamlessly connects the living, dining, and kitchen areas, creating an ideal space for daily living and entertaining. Abundant natural light fills the home, enhanced by sliding doors that lead to a back deck, perfect for enjoying morning coffee or evening sunsets. The well-appointed master suite features a private bathroom, providing a tranquil retreat. The lower level boasts a finished area, offering flexibility for a home office, gym, or entertainment room. A conveniently located half bath and dedicated laundry room add to the home's functionality. Equipped with solar panels, this home provides energy efficiency and reduced utility costs. The paver patio provides an excellent space for outdoor gatherings, while the large shed provides ample storage for tools and equipment. A spacious two-car garage ensures secure parking and additional storage options. Experience the perfect blend of modern living and serene surroundings in this delightful raised ranch. This home has made many memories, now awaiting someone new to create more. $127.11 a month for solar which was installed in 2023
Zillow last checked: 8 hours ago
Listing updated: March 31, 2025 at 02:27pm
Listed by:
Denise G. Moore 860-917-0203,
Kazantzis Real Estate, LLC 860-774-2733
Bought with:
Patrick Papuga, RES.0760171
CENTURY 21 Shutters & Sails
Source: Smart MLS,MLS#: 24073794
Facts & features
Interior
Bedrooms & bathrooms
- Bedrooms: 3
- Bathrooms: 3
- Full bathrooms: 2
- 1/2 bathrooms: 1
Primary bedroom
- Features: Full Bath
- Level: Main
Bedroom
- Features: Ceiling Fan(s)
- Level: Main
Bedroom
- Features: Ceiling Fan(s)
- Level: Main
Bathroom
- Level: Main
Bathroom
- Level: Lower
Dining room
- Features: Hardwood Floor
- Level: Main
Kitchen
- Features: Kitchen Island, Hardwood Floor
- Level: Main
Living room
- Features: Hardwood Floor
- Level: Main
Heating
- Baseboard, Propane
Cooling
- Ceiling Fan(s)
Appliances
- Included: Oven/Range, Microwave, Refrigerator, Water Heater, Tankless Water Heater
Features
- Open Floorplan
- Basement: Full
- Attic: Access Via Hatch
- Has fireplace: No
Interior area
- Total structure area: 1,190
- Total interior livable area: 1,190 sqft
- Finished area above ground: 1,190
Property
Parking
- Total spaces: 2
- Parking features: Attached, Garage Door Opener
- Attached garage spaces: 2
Features
- Patio & porch: Deck, Patio
- Exterior features: Sidewalk
Lot
- Size: 0.88 Acres
- Features: Level, Cul-De-Sac
Details
- Additional structures: Shed(s)
- Parcel number: 2635778
- Zoning: RA30
- Other equipment: Generator Ready
Construction
Type & style
- Home type: SingleFamily
- Architectural style: Ranch
- Property subtype: Single Family Residence
Materials
- Vinyl Siding
- Foundation: Concrete Perimeter, Raised
- Roof: Asphalt
Condition
- New construction: No
- Year built: 2015
Utilities & green energy
- Sewer: Public Sewer
- Water: Public
- Utilities for property: Cable Available
Green energy
- Energy generation: Solar
Community & neighborhood
Community
- Community features: Medical Facilities, Public Rec Facilities
Location
- Region: Plainfield
Price history
| Date | Event | Price |
|---|---|---|
| 3/31/2025 | Sold | $399,900$336/sqft |
Source: | ||
| 3/18/2025 | Pending sale | $399,900$336/sqft |
Source: | ||
| 2/13/2025 | Listed for sale | $399,900+105.1%$336/sqft |
Source: | ||
| 7/30/2015 | Sold | $195,000-2.5%$164/sqft |
Source: | ||
| 4/15/2015 | Price change | $199,900+4.4%$168/sqft |
Source: RE/MAX Bell Park Realty #E10036246 | ||
Public tax history
| Year | Property taxes | Tax assessment |
|---|---|---|
| 2025 | $4,757 +4.1% | $204,710 |
| 2024 | $4,571 +1.2% | $204,710 +0.7% |
| 2023 | $4,518 -27.9% | $203,310 -2.9% |
Find assessor info on the county website
Neighborhood: Plainfield Village
Nearby schools
GreatSchools rating
- 7/10Plainfield Memorial SchoolGrades: 4-5Distance: 0.8 mi
- 4/10Plainfield Central Middle SchoolGrades: 6-8Distance: 0.8 mi
- 2/10Plainfield High SchoolGrades: 9-12Distance: 4.2 mi
Schools provided by the listing agent
- High: Plainfield
Source: Smart MLS. This data may not be complete. We recommend contacting the local school district to confirm school assignments for this home.

Get pre-qualified for a loan
At Zillow Home Loans, we can pre-qualify you in as little as 5 minutes with no impact to your credit score.An equal housing lender. NMLS #10287.
Sell for more on Zillow
Get a free Zillow Showcase℠ listing and you could sell for .
$415,500
2% more+ $8,310
With Zillow Showcase(estimated)
$423,810