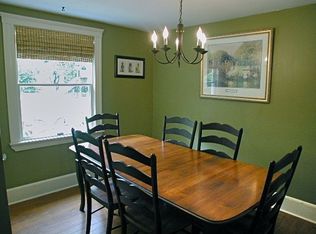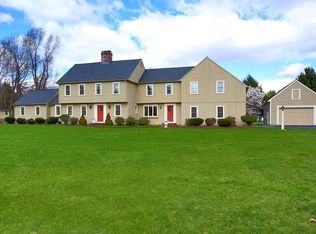Sold for $1,060,000
$1,060,000
20 Brookmill Rd, Stow, MA 01775
4beds
2,868sqft
Single Family Residence
Built in 1986
1.61 Acres Lot
$1,061,800 Zestimate®
$370/sqft
$4,707 Estimated rent
Home value
$1,061,800
$987,000 - $1.15M
$4,707/mo
Zestimate® history
Loading...
Owner options
Explore your selling options
What's special
Nestled on a premier cul-de-sac in one of Stow’s most sought-after neighborhoods, this elegant Colonial offers over 2 , 8 0 0 sq ft of beautifully appointed living space, exceptional build quality, and access to top-tier schools. Designed for both entertaining and daily comfort, the flexible layout includes a vaulted family room with fireplace, granite kitchen with abundant cabinetry, and a sunny breakfast room that steps out to brick patios and a private backyard. Formal living and dining rooms, plus a first-floor study, offer refined yet functional spaces. Upstairs, the spacious primary suite features a fireplace, a dressing room, and an en suite bath. With a mudroom connecting the family room to the two-car garage and a separate home office/media room with its own heat zone and private entrance, this home checks every box for a modern, demanding lifestyle. A rare blend of space, style, and an enviable estate-like setting.
Zillow last checked: 8 hours ago
Listing updated: July 21, 2025 at 09:17am
Listed by:
Lauren Tetreault 978-273-2005,
Coldwell Banker Realty - Concord 978-369-1000
Bought with:
Jan Pitzi
William Raveis R.E. & Home Services
Source: MLS PIN,MLS#: 73373927
Facts & features
Interior
Bedrooms & bathrooms
- Bedrooms: 4
- Bathrooms: 3
- Full bathrooms: 2
- 1/2 bathrooms: 1
Primary bedroom
- Features: Bathroom - Full, Closet/Cabinets - Custom Built, Flooring - Wall to Wall Carpet, Dressing Room, Crown Molding
- Level: Second
- Area: 267.99
- Dimensions: 14.17 x 18.92
Bedroom 2
- Features: Closet, Flooring - Wall to Wall Carpet
- Level: Second
- Area: 182.24
- Dimensions: 13.58 x 13.42
Bedroom 3
- Features: Closet, Flooring - Wall to Wall Carpet
- Level: Second
- Area: 152.81
- Dimensions: 13.58 x 11.25
Bedroom 4
- Features: Closet, Flooring - Wall to Wall Carpet
- Level: Second
- Area: 115.11
- Dimensions: 12.33 x 9.33
Primary bathroom
- Features: Yes
Bathroom 1
- Features: Bathroom - Half
- Level: First
- Area: 29.65
- Dimensions: 5.08 x 5.83
Bathroom 2
- Features: Bathroom - Full, Bathroom - Double Vanity/Sink
- Level: Second
- Area: 62.01
- Dimensions: 7.92 x 7.83
Bathroom 3
- Features: Bathroom - Tiled With Tub & Shower, Skylight, Jacuzzi / Whirlpool Soaking Tub
- Level: Second
- Area: 117.33
- Dimensions: 11 x 10.67
Dining room
- Features: Flooring - Hardwood, Crown Molding, Half Vaulted Ceiling(s)
- Level: First
- Area: 190.19
- Dimensions: 13.92 x 13.67
Family room
- Features: Vaulted Ceiling(s), Flooring - Hardwood, French Doors
- Level: First
- Area: 289.79
- Dimensions: 17.83 x 16.25
Kitchen
- Features: Flooring - Hardwood, Dining Area, Countertops - Stone/Granite/Solid, Recessed Lighting
- Level: First
- Area: 179.81
- Dimensions: 15.75 x 11.42
Living room
- Features: Flooring - Hardwood, French Doors, Crown Molding
- Level: First
- Area: 313.13
- Dimensions: 13.92 x 22.5
Office
- Features: Closet, Flooring - Wall to Wall Carpet
- Level: First
- Area: 134.71
- Dimensions: 13.25 x 10.17
Heating
- Forced Air
Cooling
- Central Air
Appliances
- Included: Water Heater, Oven, Dishwasher, Refrigerator, Washer, Dryer
- Laundry: In Basement
Features
- Closet/Cabinets - Custom Built, Closet, Closet - Double, Sun Room, Study, Office, Foyer, Wet Bar
- Flooring: Tile, Hardwood, Flooring - Stone/Ceramic Tile, Flooring - Wall to Wall Carpet, Flooring - Hardwood
- Doors: French Doors
- Windows: Insulated Windows
- Basement: Full,Interior Entry
- Number of fireplaces: 3
- Fireplace features: Family Room, Living Room, Master Bedroom
Interior area
- Total structure area: 2,868
- Total interior livable area: 2,868 sqft
- Finished area above ground: 2,868
Property
Parking
- Total spaces: 6
- Parking features: Attached, Garage Door Opener, Paved Drive, Paved
- Attached garage spaces: 2
- Uncovered spaces: 4
Features
- Patio & porch: Patio
- Exterior features: Patio, Professional Landscaping
Lot
- Size: 1.61 Acres
Details
- Parcel number: 776642
- Zoning: R
Construction
Type & style
- Home type: SingleFamily
- Architectural style: Colonial
- Property subtype: Single Family Residence
Materials
- Frame
- Foundation: Concrete Perimeter
- Roof: Shingle
Condition
- Year built: 1986
Utilities & green energy
- Electric: Circuit Breakers
- Sewer: Private Sewer
- Water: Private
Community & neighborhood
Community
- Community features: Shopping, Walk/Jog Trails, Stable(s), Golf, Conservation Area, Highway Access, House of Worship, Public School
Location
- Region: Stow
Price history
| Date | Event | Price |
|---|---|---|
| 7/21/2025 | Sold | $1,060,000+6.5%$370/sqft |
Source: MLS PIN #73373927 Report a problem | ||
| 5/21/2025 | Contingent | $995,000$347/sqft |
Source: MLS PIN #73373927 Report a problem | ||
| 5/13/2025 | Listed for sale | $995,000$347/sqft |
Source: MLS PIN #73373927 Report a problem | ||
Public tax history
| Year | Property taxes | Tax assessment |
|---|---|---|
| 2025 | $16,544 +10.8% | $949,700 +8% |
| 2024 | $14,927 +5.3% | $879,600 +12.5% |
| 2023 | $14,174 +9.9% | $781,800 +21.1% |
Find assessor info on the county website
Neighborhood: 01775
Nearby schools
GreatSchools rating
- 6/10Center SchoolGrades: PK-5Distance: 0.6 mi
- 7/10Hale Middle SchoolGrades: 6-8Distance: 0.8 mi
- 8/10Nashoba Regional High SchoolGrades: 9-12Distance: 6.3 mi
Schools provided by the listing agent
- Elementary: Center School
- Middle: Hale Middle
- High: Nashoba Regiona
Source: MLS PIN. This data may not be complete. We recommend contacting the local school district to confirm school assignments for this home.
Get a cash offer in 3 minutes
Find out how much your home could sell for in as little as 3 minutes with a no-obligation cash offer.
Estimated market value$1,061,800
Get a cash offer in 3 minutes
Find out how much your home could sell for in as little as 3 minutes with a no-obligation cash offer.
Estimated market value
$1,061,800

