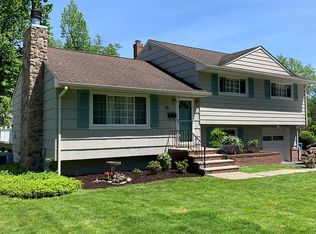Tastefully renovated 4 BR, 2 1/2 baths on quiet street. Elegant open-floor plan w/2 story family room, dining room, & 2 story stone fireplace; Designed to entertain. Full house reno w/major adddition! NOT IN FLOOD ZONE. Check it out: http://mls.homejab.com/property/20-brookdale-rd-cranford-nj-07016-usa Relax in this 2 story castle-like great room with new arched windows that provide amazing sky views; High-end upgrades: stainless steel appliances, granite countertops,& solid hardwd flrs! Sprinkler & alarm systems added! 2 zoned high efficiency industrial strength heat & air! Chill out in front of the state-of-the-art high output/high efficiency wood burning insert! Exterior upgrades include Hardi-plank siding,ledgestone foundation,spacious backyd, private patio, & fencing!
This property is off market, which means it's not currently listed for sale or rent on Zillow. This may be different from what's available on other websites or public sources.
