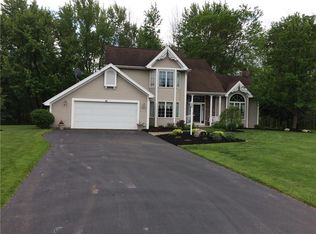Chili's BEST kept secret! This PRIDEMARK built neighborhood offers unique style homes & SPACE in between! THIS house DOESN'T disappoint! From the porch, to the back deck, THIS home WELCOMES you! Step into the LIGHT. BRIGHT & UPDATED interior featuring a BIG eat in kitchen w/center island, solid surface counters, CABINETS for days & a large eat in area too! The family rm has a NEW gas fireplace, NEW carpet & great NATURAL light! The formal dining has plenty of space for all of your special gatherings & the living rm makes a perfect place for some peace & quiet! Up to the CATHEDRALED master w/2 walk in closets & entry to the NEW SPA-LIKE master bath, w/DELUXE tiled shower, CUSTOM vanity & JETTED tub! All bedrooms are GOOD sized w/great closet space! The 1st flr bedroom can be a handy HOME OFFICE for the work at home crowd! ENJOY hardwood floors, NEW vinyl windows, AC, shed & MULTI level deck w/a cozy Gazebo! Pride of ownership ABOUNDS! Any offers to be reviewed Mon 11/23/2020 at 5 PM
This property is off market, which means it's not currently listed for sale or rent on Zillow. This may be different from what's available on other websites or public sources.
