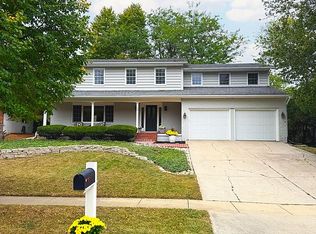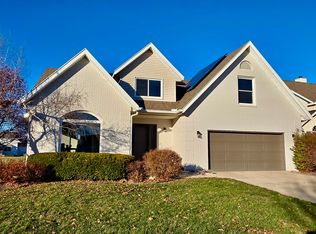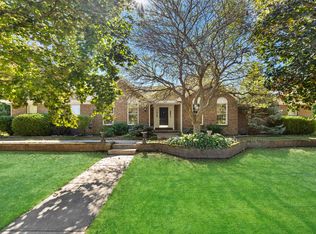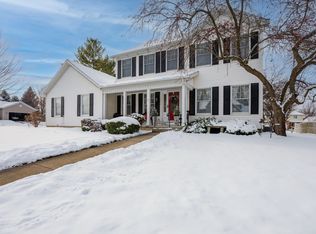Stunning Two-Story Home in Brookridge Subdivision. Spacious open layout with attention to detail and an abundance of charming trim detail. Main Level: Two-story foyer with natural light. Living room with LVP flooring (2021), floor-to-ceiling windows. Family room with fireplace opens to eat-in kitchen with stainless steel appliances, quartz countertops, tile backsplash, island with butcher block, coffee bar, wet bar, beverage refrigerator. Dining room with wainscoting, designer lighting, large windows. Oversized mudroom with built-ins, adjacent to laundry and three-car garage. Second Level: Primary suite with spa-inspired ensuite, large walk-in shower, custom tile, dual sinks, updated vanity, lighting, huge walk-in closet. Three large bedrooms share a full bathroom. Basement (2023): Family room with LVP flooring, bar area with high-end cabinetry, custom wet bar. Fifth bedroom (no egress), with a third full bathroom. Wet Bar in basement with cabinets. Outdoor: Paver patio with pergola, fenced yard, landscaping, new gardens, limestone details. Updates: 2019: Furnace. 2020: Microwave. 2021: LVP flooring (main level), humidifier, upgraded power line, breaker panel, exterior paint. 2022: Water heater, updated half bath. 2023: Basement remodel, main level freshly painted. Mostly updated light fixtures. This pristine home blends modern upgrades with timeless appeal, a must-see in Brookridge.
Pending
$459,900
20 Brompton Ct, Bloomington, IL 61704
5beds
4,040sqft
Est.:
Single Family Residence, Residential
Built in 1985
0.28 Acres Lot
$443,200 Zestimate®
$114/sqft
$25/mo HOA
What's special
Fenced yardFloor-to-ceiling windowsFifth bedroomThree-car garageOversized mudroom with built-insNew gardensIsland with butcher block
- 107 days |
- 85 |
- 0 |
Zillow last checked: 8 hours ago
Listing updated: October 30, 2025 at 08:40am
Listed by:
Rickey L Mathis 309-369-6539,
The Real Estate Group Inc.
Source: RMLS Alliance,MLS#: PA1260437 Originating MLS: Peoria Area Association of Realtors
Originating MLS: Peoria Area Association of Realtors

Facts & features
Interior
Bedrooms & bathrooms
- Bedrooms: 5
- Bathrooms: 4
- Full bathrooms: 3
- 1/2 bathrooms: 1
Bedroom 1
- Level: Upper
- Dimensions: 18ft 0in x 13ft 0in
Bedroom 2
- Level: Upper
- Dimensions: 11ft 0in x 12ft 0in
Bedroom 3
- Level: Upper
- Dimensions: 13ft 0in x 11ft 0in
Bedroom 4
- Level: Upper
- Dimensions: 13ft 0in x 12ft 0in
Bedroom 5
- Level: Basement
- Dimensions: 16ft 0in x 19ft 0in
Other
- Level: Main
- Dimensions: 13ft 0in x 13ft 0in
Other
- Area: 1200
Family room
- Level: Main
- Dimensions: 15ft 0in x 18ft 0in
Kitchen
- Level: Main
- Dimensions: 18ft 0in x 12ft 0in
Laundry
- Level: Main
- Dimensions: 12ft 0in x 7ft 0in
Living room
- Level: Main
- Dimensions: 13ft 0in x 16ft 0in
Main level
- Area: 1420
Upper level
- Area: 1420
Heating
- Forced Air
Cooling
- Central Air
Features
- Bar, Vaulted Ceiling(s), Wet Bar, Ceiling Fan(s), High Speed Internet
- Basement: Finished,Full
- Number of fireplaces: 1
Interior area
- Total structure area: 2,840
- Total interior livable area: 4,040 sqft
Property
Parking
- Total spaces: 3
- Parking features: Attached
- Attached garage spaces: 3
- Details: Number Of Garage Remotes: 0
Features
- Levels: Two
Lot
- Size: 0.28 Acres
- Dimensions: 97 x 125
- Features: Level
Details
- Parcel number: 2111477008
Construction
Type & style
- Home type: SingleFamily
- Property subtype: Single Family Residence, Residential
Materials
- Brick, Wood Siding
- Roof: Shingle
Condition
- New construction: No
- Year built: 1985
Utilities & green energy
- Sewer: Public Sewer
- Water: Public
- Utilities for property: Cable Available
Community & HOA
Community
- Subdivision: Brookridge
HOA
- Has HOA: Yes
- HOA fee: $300 annually
Location
- Region: Bloomington
Financial & listing details
- Price per square foot: $114/sqft
- Tax assessed value: $353,886
- Annual tax amount: $9,693
- Date on market: 8/25/2025
- Cumulative days on market: 108 days
Estimated market value
$443,200
$421,000 - $465,000
$2,956/mo
Price history
Price history
| Date | Event | Price |
|---|---|---|
| 10/30/2025 | Pending sale | $459,900$114/sqft |
Source: | ||
| 8/25/2025 | Listed for sale | $459,900+7%$114/sqft |
Source: | ||
| 8/16/2024 | Sold | $430,000+2.4%$106/sqft |
Source: | ||
| 6/23/2024 | Pending sale | $420,000$104/sqft |
Source: | ||
| 6/23/2024 | Contingent | $420,000$104/sqft |
Source: | ||
Public tax history
Public tax history
| Year | Property taxes | Tax assessment |
|---|---|---|
| 2023 | $9,358 +8.1% | $117,962 +9.4% |
| 2022 | $8,656 +8.7% | $107,843 +8.2% |
| 2021 | $7,960 | $99,659 |
Find assessor info on the county website
BuyAbility℠ payment
Est. payment
$3,273/mo
Principal & interest
$2263
Property taxes
$824
Other costs
$186
Climate risks
Neighborhood: 61704
Nearby schools
GreatSchools rating
- 7/10Oakland Elementary SchoolGrades: K-5Distance: 1.6 mi
- 2/10Bloomington Jr High SchoolGrades: 6-8Distance: 2.5 mi
- 3/10Bloomington High SchoolGrades: 9-12Distance: 2.4 mi
Schools provided by the listing agent
- High: Bloomington
Source: RMLS Alliance. This data may not be complete. We recommend contacting the local school district to confirm school assignments for this home.
- Loading




