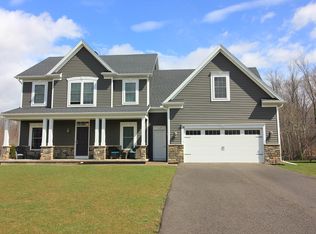Closed
$555,000
20 Brockton Pl, Rochester, NY 14624
4beds
2,647sqft
Single Family Residence
Built in 2011
1.2 Acres Lot
$613,300 Zestimate®
$210/sqft
$3,931 Estimated rent
Maximize your home sale
Get more eyes on your listing so you can sell faster and for more.
Home value
$613,300
$583,000 - $644,000
$3,931/mo
Zestimate® history
Loading...
Owner options
Explore your selling options
What's special
Situated on a quiet, dead end street, this residence offers features and upgrades that will impress. As you approach the property, you'll notice the beautifully landscaped front yard, leading you to a shady porch, and inviting 2 story foyer. Hardwood floors greet you and flow through the main living spaces on the 1st level. Home office provides a workspace for those who work remotely or need a quiet area for studying. Open concept living area with gas fireplace flows right into a gourmet kitchen, with granite counter tops, large center island, & tons of storage. Newer carpet '21 leads you upstairs to 4 ample sized bedrooms and a large bonus room that can be a recreation area, home office, or guest space. Primary suite offers amazing closet space &, modern glass enclosed shower with newer fixtures, tile work, jetted tub, & dual vanities. Step outside and discover your own private oasis. Inviting inground pool '13,charming pergola, and luxurious hot tub awaits, offering ultimate relaxation. HVAC: '11 just inspected/cleaned, hot water tank:'21, 200 amp electric panel, 30 year arch.roof:'11. Showings begin: 6/7 @ 8:00 AM. Offers due on 6/12 @ 9:00 AM, negotiations: 6/12@ 12:00 PM.
Zillow last checked: 8 hours ago
Listing updated: August 02, 2023 at 06:01am
Listed by:
Julie M. Goin 585-362-6810,
Tru Agent Real Estate
Bought with:
Lashay D. Harris, 40HA1023388
Berkshire Hathaway HomeServices Discover Real Estate
Source: NYSAMLSs,MLS#: R1474694 Originating MLS: Rochester
Originating MLS: Rochester
Facts & features
Interior
Bedrooms & bathrooms
- Bedrooms: 4
- Bathrooms: 3
- Full bathrooms: 2
- 1/2 bathrooms: 1
- Main level bathrooms: 1
Heating
- Gas, Forced Air
Cooling
- Central Air
Appliances
- Included: Dryer, Dishwasher, Disposal, Gas Oven, Gas Range, Gas Water Heater, Refrigerator, Washer
- Laundry: Main Level
Features
- Ceiling Fan(s), Den, Separate/Formal Dining Room, Eat-in Kitchen, Separate/Formal Living Room, Granite Counters, Home Office, Kitchen Island, Pantry, Pull Down Attic Stairs, Sliding Glass Door(s), Bath in Primary Bedroom
- Flooring: Carpet, Ceramic Tile, Hardwood, Varies
- Doors: Sliding Doors
- Basement: Full,Sump Pump
- Attic: Pull Down Stairs
- Number of fireplaces: 1
Interior area
- Total structure area: 2,647
- Total interior livable area: 2,647 sqft
Property
Parking
- Total spaces: 2
- Parking features: Attached, Garage
- Attached garage spaces: 2
Features
- Levels: Two
- Stories: 2
- Patio & porch: Open, Porch
- Exterior features: Blacktop Driveway, Fully Fenced, Hot Tub/Spa, Pool
- Pool features: In Ground
- Has spa: Yes
- Fencing: Full
Lot
- Size: 1.20 Acres
- Dimensions: 80 x 481
- Features: Residential Lot
Details
- Additional structures: Shed(s), Storage
- Parcel number: 2638891310200003025000
- Special conditions: Standard
Construction
Type & style
- Home type: SingleFamily
- Architectural style: Colonial
- Property subtype: Single Family Residence
Materials
- Brick, Vinyl Siding, Copper Plumbing
- Foundation: Block
- Roof: Asphalt,Shingle
Condition
- Resale
- Year built: 2011
Utilities & green energy
- Electric: Circuit Breakers
- Sewer: Connected
- Water: Connected, Public
- Utilities for property: Cable Available, High Speed Internet Available, Sewer Connected, Water Connected
Community & neighborhood
Location
- Region: Rochester
- Subdivision: Arbor Crk Estates Sec 02
Other
Other facts
- Listing terms: Cash,Conventional,FHA,VA Loan
Price history
| Date | Event | Price |
|---|---|---|
| 7/24/2023 | Sold | $555,000+38.8%$210/sqft |
Source: | ||
| 6/13/2023 | Pending sale | $400,000$151/sqft |
Source: | ||
| 6/6/2023 | Listed for sale | $400,000+27%$151/sqft |
Source: | ||
| 12/14/2011 | Sold | $315,011$119/sqft |
Source: Public Record Report a problem | ||
Public tax history
| Year | Property taxes | Tax assessment |
|---|---|---|
| 2024 | -- | $531,600 +55.8% |
| 2023 | -- | $341,200 |
| 2022 | -- | $341,200 |
Find assessor info on the county website
Neighborhood: 14624
Nearby schools
GreatSchools rating
- 8/10Fairbanks Road Elementary SchoolGrades: PK-4Distance: 1.5 mi
- 6/10Churchville Chili Middle School 5 8Grades: 5-8Distance: 1.6 mi
- 8/10Churchville Chili Senior High SchoolGrades: 9-12Distance: 1.8 mi
Schools provided by the listing agent
- High: Churchville-Chili Senior High
- District: Churchville-Chili
Source: NYSAMLSs. This data may not be complete. We recommend contacting the local school district to confirm school assignments for this home.
