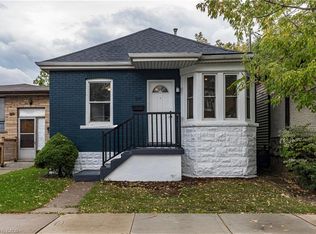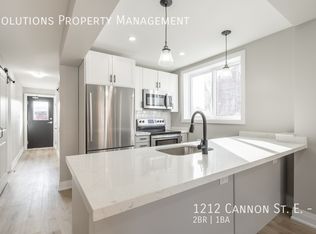Sold for $480,000 on 07/21/25
C$480,000
20 Britannia Ave, Hamilton, ON L8H 1W4
2beds
1,100sqft
Single Family Residence, Residential
Built in ----
1,885.05 Square Feet Lot
$-- Zestimate®
C$436/sqft
$-- Estimated rent
Home value
Not available
Estimated sales range
Not available
Not available
Loading...
Owner options
Explore your selling options
What's special
Welcome to 20 Britannia Avenue — a beautifully updated detached home nestled in the heart of Crown Point. This 2-bedroom, 1.5-bathroom home offers a bright, open-concept main floor featuring a stylish living space with custom accent walls, a spacious dining area, and a sleek modern kitchen with white cabinetry, quartz countertops, and stainless steel appliances. Upstairs, you'll find three well-appointed bedrooms and a fully renovated 4-piece bath with contemporary finishes. The main floor also includes a convenient laundry room and 2-piece powder room. Outside, enjoy a deep, fully fenced backyard with a concrete walkway and storage shed — perfect for entertaining or relaxing. Just a short walk to the Ottawa Street Farmers’ Market, trendy shops, cafés, and restaurants, this home offers the perfect blend of lifestyle and location. Approx. 1412 sq. ft. including the lower level.
Zillow last checked: 8 hours ago
Listing updated: August 21, 2025 at 12:07pm
Listed by:
Babar Muhammad, Salesperson,
eXp Realty
Source: ITSO,MLS®#: 40727216Originating MLS®#: Cornerstone Association of REALTORS®
Facts & features
Interior
Bedrooms & bathrooms
- Bedrooms: 2
- Bathrooms: 2
- Full bathrooms: 1
- 1/2 bathrooms: 1
- Main level bathrooms: 1
Other
- Level: Second
Bedroom
- Level: Second
Bathroom
- Features: 2-Piece
- Level: Main
Bathroom
- Features: 4-Piece
- Level: Second
Dining room
- Level: Main
Foyer
- Level: Main
Kitchen
- Level: Main
Laundry
- Level: Main
Living room
- Level: Main
Heating
- Forced Air, Natural Gas
Cooling
- Central Air
Appliances
- Included: Dishwasher, Dryer, Range Hood, Refrigerator, Stove, Washer
- Laundry: In Basement
Features
- None
- Basement: Full,Unfinished
- Has fireplace: No
Interior area
- Total structure area: 1,100
- Total interior livable area: 1,100 sqft
- Finished area above ground: 1,100
Property
Parking
- Parking features: No Driveway Parking
Features
- Frontage type: North
- Frontage length: 18.93
Lot
- Size: 1,885 sqft
- Dimensions: 18.93 x 99.58
- Features: Urban, Rectangular, Public Parking, Schools, Shopping Nearby
Details
- Parcel number: 172460035
- Zoning: R1a
Construction
Type & style
- Home type: SingleFamily
- Architectural style: 1.5 Storey
- Property subtype: Single Family Residence, Residential
Materials
- Aluminum Siding, Other
- Foundation: Block
- Roof: Asphalt Shing
Condition
- 100+ Years
- New construction: No
Utilities & green energy
- Sewer: Sewer (Municipal)
- Water: Municipal
Community & neighborhood
Location
- Region: Hamilton
Price history
| Date | Event | Price |
|---|---|---|
| 7/21/2025 | Sold | C$480,000C$436/sqft |
Source: ITSO #40727216 | ||
Public tax history
Tax history is unavailable.
Neighborhood: Crown Point
Nearby schools
GreatSchools rating
No schools nearby
We couldn't find any schools near this home.

