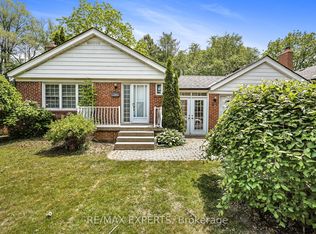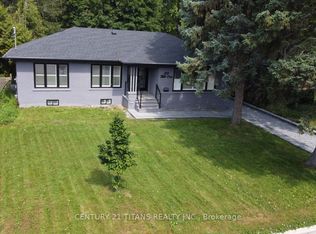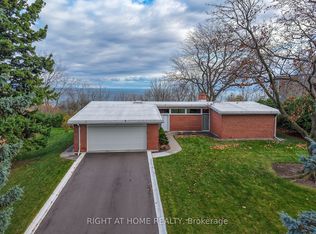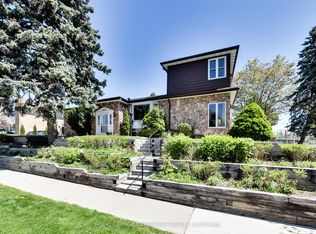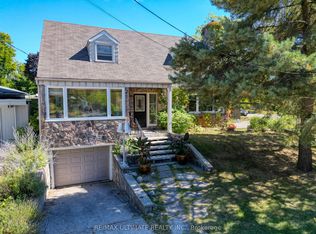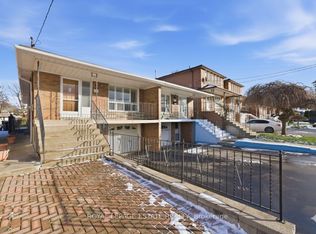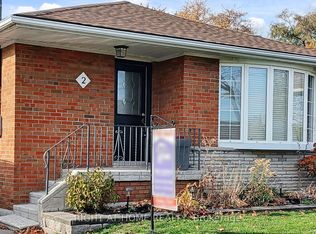Build Your Dream Home in a Prestigious Neighbourhood. Discover an exceptional opportunity to create your dream residence in one of the area's most desirable locations. Situated just off the highly sought-after Hill Crescent, this impressive 60 x 170 ft lot offers the perfect setting within a thriving, upscale community where families are building exquisite million-dollar homes. Tucked away on a quiet, tree-lined street, this spacious property provides the ideal canvas for your custom build-whether you envision a sleek modern masterpiece or a timeless classic estate. The possibilities are endless in this exclusive enclave where lifestyle, location, and luxury come together. The existing home features two bedrooms, two washrooms, and a finished basement with an office that can easily be converted into a guest suite or teenage retreat. A professionally built main-floor addition offers abundant natural light with large windows, two skylights, and a walkout to the backyard. Enjoy the serenity of a peaceful, natural setting where wildlife can be seen year-round-truly a cottage in the city. Conveniently located just minutes from top-rated schools, amenities, places of worship, Highway 2, and major routes, this property combines tranquility with unbeatable accessibility.
For sale
C$999,000
20 Brinloor Blvd, Toronto, ON M1M 1L2
2beds
2baths
Single Family Residence
Built in ----
10,200 Square Feet Lot
$-- Zestimate®
C$--/sqft
C$-- HOA
What's special
- 37 days |
- 10 |
- 0 |
Zillow last checked: 8 hours ago
Listing updated: November 20, 2025 at 09:09am
Listed by:
ROYAL LEPAGE CONNECT REALTY
Source: TRREB,MLS®#: E12506854 Originating MLS®#: Toronto Regional Real Estate Board
Originating MLS®#: Toronto Regional Real Estate Board
Facts & features
Interior
Bedrooms & bathrooms
- Bedrooms: 2
- Bathrooms: 2
Primary bedroom
- Level: Second
- Dimensions: 4.48 x 4.16
Bedroom 2
- Level: Second
- Dimensions: 4.12 x 3.97
Breakfast
- Level: Ground
- Dimensions: 3.23 x 2.29
Dining room
- Level: Ground
- Dimensions: 3.53 x 2.98
Kitchen
- Level: Ground
- Dimensions: 3.26 x 2.92
Living room
- Level: Ground
- Dimensions: 4.86 x 3.34
Office
- Level: Basement
- Dimensions: 3.9 x 2.45
Recreation
- Level: Basement
- Dimensions: 9.1 x 3.32
Heating
- Baseboard, Electric
Cooling
- None
Appliances
- Included: Water Heater
Features
- Basement: Finished,Full
- Has fireplace: Yes
- Fireplace features: Insert, Recreation Room
Interior area
- Living area range: 1100-1500 null
Video & virtual tour
Property
Parking
- Total spaces: 4
- Parking features: Private
- Has garage: Yes
Features
- Stories: 1.5
- Patio & porch: Enclosed
- Exterior features: Lighting, Privacy
- Pool features: None
- Has view: Yes
- View description: Garden
Lot
- Size: 10,200 Square Feet
- Features: Golf, Hospital, Park, Place Of Worship, Public Transit, School, Irregular Lot
Details
- Additional structures: Shed
- Parcel number: 064030143
Construction
Type & style
- Home type: SingleFamily
- Property subtype: Single Family Residence
Materials
- Brick
- Foundation: Unknown
- Roof: Shingle
Utilities & green energy
- Sewer: Sewer
Community & HOA
Community
- Security: Smoke Detector(s)
Location
- Region: Toronto
Financial & listing details
- Annual tax amount: C$4,527
- Date on market: 11/4/2025
ROYAL LEPAGE CONNECT REALTY
By pressing Contact Agent, you agree that the real estate professional identified above may call/text you about your search, which may involve use of automated means and pre-recorded/artificial voices. You don't need to consent as a condition of buying any property, goods, or services. Message/data rates may apply. You also agree to our Terms of Use. Zillow does not endorse any real estate professionals. We may share information about your recent and future site activity with your agent to help them understand what you're looking for in a home.
Price history
Price history
Price history is unavailable.
Public tax history
Public tax history
Tax history is unavailable.Climate risks
Neighborhood: Scarborough Village
Nearby schools
GreatSchools rating
No schools nearby
We couldn't find any schools near this home.
- Loading
