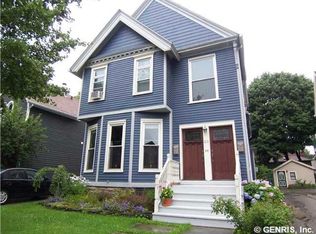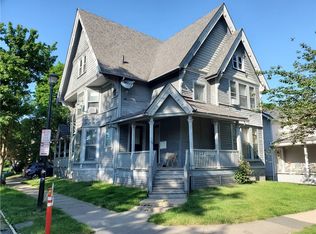Closed
$390,000
20 Brighton St, Rochester, NY 14607
4beds
1,611sqft
Single Family Residence
Built in 1880
4,286.3 Square Feet Lot
$421,700 Zestimate®
$242/sqft
$2,416 Estimated rent
Home value
$421,700
$388,000 - $460,000
$2,416/mo
Zestimate® history
Loading...
Owner options
Explore your selling options
What's special
Discover this Beautifully Renovated Treasure with Inviting Front Porch in the Sought After Park Avenue Neighborhood! The Current Owner Has Done a Considerable Amount of Upgrading to this Home Making it Ready for the New Owner! Upgrades Include a Tear-off Roof and Skylight 2023, Exterior Paint 2024, Composite Deck 2024, 1st Floor Tile and Marble Full Bath 2018, 2nd Floor Quartz Full Bath 2016, Fully Applianced Gourmet/Chefs Kitchen with Waterfall Quartz Counters/Backsplash and High End Appliances 2021. Additional Upgrades Throughout Including Ample Off Street Parking on a Stamped Concrete Driveway, Easy Care Vinyl Fully Fenced Rear Yard, Many New Thermopane Windows, Upgraded Electric Service on Circuit Breakers, Upgraded PVC/Pex Plumbing and Additional Structural Support. Stained Glass and a Cozy Gas Fireplace in the Living Room is Welcoming, Upstairs 1 Bedroom is Currently a Huge Walk-in Closet with Skylight. Don't Miss This One! Conveniently Located Just Steps to All Eastside City Amenities and Activities! Delayed Negotiations Until Tuesday 8/6/24 @ 6PM. 24 Hour Response Requested.
Zillow last checked: 8 hours ago
Listing updated: September 13, 2024 at 06:55am
Listed by:
Mark H. Mackey 585-218-6816,
RE/MAX Realty Group
Bought with:
John J. McEntee, 10301201075
RE/MAX Plus
Source: NYSAMLSs,MLS#: R1556457 Originating MLS: Rochester
Originating MLS: Rochester
Facts & features
Interior
Bedrooms & bathrooms
- Bedrooms: 4
- Bathrooms: 2
- Full bathrooms: 2
- Main level bathrooms: 1
- Main level bedrooms: 1
Heating
- Gas, Forced Air
Cooling
- Central Air
Appliances
- Included: Dryer, Dishwasher, Exhaust Fan, Disposal, Gas Water Heater, Microwave, Range, Refrigerator, Range Hood, Washer
- Laundry: In Basement
Features
- Breakfast Bar, Cathedral Ceiling(s), Separate/Formal Dining Room, Entrance Foyer, Kitchen Island, Pantry, Quartz Counters, Skylights, Bedroom on Main Level, Loft, Programmable Thermostat
- Flooring: Hardwood, Marble, Tile, Varies
- Windows: Leaded Glass, Skylight(s), Thermal Windows
- Basement: Full
- Number of fireplaces: 1
Interior area
- Total structure area: 1,611
- Total interior livable area: 1,611 sqft
Property
Parking
- Parking features: No Garage
Features
- Levels: Two
- Stories: 2
- Patio & porch: Deck, Open, Porch
- Exterior features: Concrete Driveway, Deck, Fully Fenced
- Fencing: Full
Lot
- Size: 4,286 sqft
- Dimensions: 39 x 109
- Features: Near Public Transit, Residential Lot
Details
- Parcel number: 26140012142000020270000000
- Special conditions: Standard
Construction
Type & style
- Home type: SingleFamily
- Architectural style: Colonial,Historic/Antique,Victorian
- Property subtype: Single Family Residence
Materials
- Wood Siding, Copper Plumbing, PEX Plumbing
- Foundation: Stone
- Roof: Asphalt
Condition
- Resale
- Year built: 1880
Utilities & green energy
- Electric: Circuit Breakers
- Sewer: Connected
- Water: Connected, Public
- Utilities for property: Cable Available, High Speed Internet Available, Sewer Connected, Water Connected
Community & neighborhood
Security
- Security features: Security System Owned
Location
- Region: Rochester
- Subdivision: M D Rowley
Other
Other facts
- Listing terms: Cash,Conventional
Price history
| Date | Event | Price |
|---|---|---|
| 9/13/2024 | Sold | $390,000+30%$242/sqft |
Source: | ||
| 8/7/2024 | Pending sale | $299,900$186/sqft |
Source: | ||
| 8/2/2024 | Listed for sale | $299,900+156.3%$186/sqft |
Source: | ||
| 12/2/2011 | Sold | $117,000-9.9%$73/sqft |
Source: Public Record Report a problem | ||
| 9/17/2011 | Price change | $129,900-7.1%$81/sqft |
Source: RE/MAX First #R164153 Report a problem | ||
Public tax history
| Year | Property taxes | Tax assessment |
|---|---|---|
| 2024 | -- | $196,800 +35.7% |
| 2023 | -- | $145,000 |
| 2022 | -- | $145,000 |
Find assessor info on the county website
Neighborhood: Park Avenue
Nearby schools
GreatSchools rating
- 4/10School 23 Francis ParkerGrades: PK-6Distance: 0.5 mi
- 3/10School Of The ArtsGrades: 7-12Distance: 0.6 mi
- 1/10James Monroe High SchoolGrades: 9-12Distance: 0.4 mi
Schools provided by the listing agent
- District: Rochester
Source: NYSAMLSs. This data may not be complete. We recommend contacting the local school district to confirm school assignments for this home.

