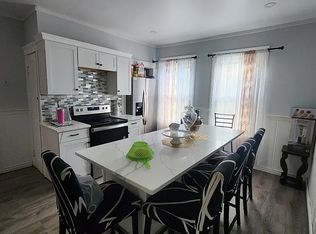Appealing Colonial home that boasts pride of ownership! This beautiful home has a bright and spacious remodeled eat-in kitchen; with first-floor laundry. A convenient half bath is located on the first floor. The elegant family room is centered around a beautiful fireplace with a gorgeous adjoining dining room. Upstairs you will find four spacious bedrooms and a full bath, plus a hallway china cabinet and 2 linen closets. The Master bedroom has an additional adjoining sunny sitting room. There is a walk-up attic with lots of extra space that can be used for storage or additional living space. The basement is fully finished with its own access to exterior and would make a wonderful teen suite or in-law unit. Call for an appointment today and see all the possibilities and potential this beautiful home has to offer.
This property is off market, which means it's not currently listed for sale or rent on Zillow. This may be different from what's available on other websites or public sources.
