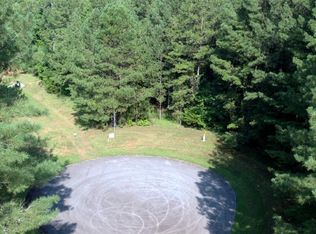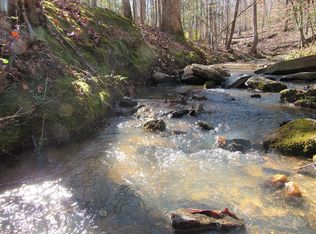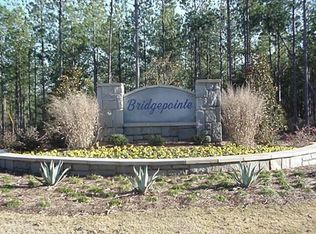Looking for privacy, acreage, & community lake living? Then this one of a kind custom home with over 31 acres is for you! Located in the beautiful Bridgepointe Subdivision on Lake Seccession, this 3 or 4 bedroom home is full of possibilities with a huge detached 3 car garage and an additional 2 car garage/workshop. Above each garage you will find an additional bonus room and a full bathroom, giving a total of 4 full bathrooms. As you enter into the main home you are greeted w/ an open kitchen & dining room featuring walnut cabinetry & stainless steel appliances. The gorgeous two-story cathedral ceiling living room features a stone fireplace and sliding glass doors and windows along the exterior wall allowing easy access to the covered porch & deck. In the owner's suite you will find additional access to the back porch, double trey ceilings and a well-appointed master bathroom with double sinks, garden tub, separate shower, and his and her walk-in closets. Enjoy the beautiful outdoors on the covered back porch that extends the entire length of house or from the separate hot tub area.
This property is off market, which means it's not currently listed for sale or rent on Zillow. This may be different from what's available on other websites or public sources.



