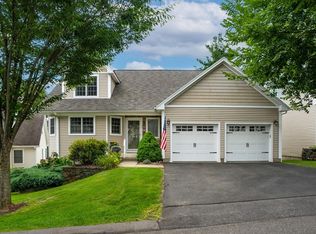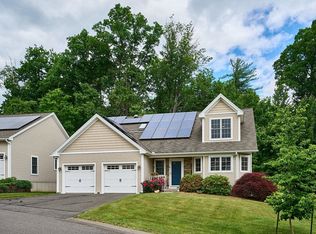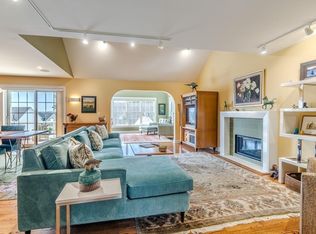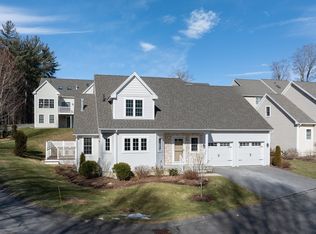Sold for $849,500
$849,500
20 Bridge Rd Unit 8, Northampton, MA 01062
3beds
1,914sqft
Condominium, Rowhouse
Built in 2008
-- sqft lot
$856,500 Zestimate®
$444/sqft
$3,012 Estimated rent
Home value
$856,500
$711,000 - $1.04M
$3,012/mo
Zestimate® history
Loading...
Owner options
Explore your selling options
What's special
Fabulous location for this spacious 3 bedroom, 2.5 bath freestanding condo in the popular 55+ community of Bear Hill in Northampton. Sited on a hill with views to the south and east, a sense of airiness and light permeates the open concept living space. Well designed for comfortable living, the primary bedroom is on the main level with its own bathroom w/ walk-in tile shower. Next to the primary bedroom is an office with window seat and built in bookshelves. Upstairs is another full bath and bedroom and an attic space that could be finished. The currently unfinished basement with full windows and exterior door is ideal for an artist's studio, workshop or family room. Leased solar panels reduce electric costs. Freshly painted living/dining/kitchen/sunroom make this unit sparkle! Come view it at the Open houses Thursday, 4:30-6 and Sunday 1-3. Condo information can be found at hpmgnoho.com/condominiums/bear-hill/.
Zillow last checked: 8 hours ago
Listing updated: November 01, 2025 at 05:53am
Listed by:
Julie B. Held 413-575-2374,
Delap Real Estate LLC 413-586-9111
Bought with:
Christine Lau
5 College REALTORS®
Source: MLS PIN,MLS#: 73374250
Facts & features
Interior
Bedrooms & bathrooms
- Bedrooms: 3
- Bathrooms: 3
- Full bathrooms: 3
Primary bedroom
- Features: Bathroom - 3/4, Bathroom - Double Vanity/Sink, Walk-In Closet(s), Closet/Cabinets - Custom Built, Flooring - Hardwood
- Level: First
Bedroom 2
- Features: Closet/Cabinets - Custom Built, Flooring - Hardwood
- Level: First
Bedroom 3
- Features: Closet, Flooring - Wall to Wall Carpet
- Level: Second
Primary bathroom
- Features: Yes
Bathroom 1
- Features: Bathroom - Tiled With Shower Stall, Flooring - Stone/Ceramic Tile
- Level: First
Bathroom 2
- Features: Bathroom - Double Vanity/Sink, Bathroom - With Shower Stall, Flooring - Stone/Ceramic Tile
- Level: First
Bathroom 3
- Features: Bathroom - Tiled With Tub & Shower, Flooring - Vinyl
- Level: Second
Dining room
- Features: Flooring - Hardwood, Deck - Exterior, Exterior Access, Open Floorplan, Slider
- Level: First
Kitchen
- Features: Flooring - Hardwood, Countertops - Stone/Granite/Solid, Kitchen Island, Open Floorplan, Recessed Lighting, Stainless Steel Appliances, Gas Stove
- Level: First
Living room
- Features: Vaulted Ceiling(s), Flooring - Hardwood, Open Floorplan
- Level: First
Heating
- Forced Air, Natural Gas
Cooling
- Central Air
Appliances
- Included: Disposal, Microwave, ENERGY STAR Qualified Refrigerator, ENERGY STAR Qualified Dryer, ENERGY STAR Qualified Dishwasher, ENERGY STAR Qualified Washer, Range
- Laundry: First Floor, In Unit, Electric Dryer Hookup
Features
- Vaulted Ceiling(s), Open Floorplan, Recessed Lighting, Sun Room
- Flooring: Wood, Tile, Vinyl, Carpet, Flooring - Hardwood
- Doors: Insulated Doors, French Doors
- Windows: Insulated Windows, Screens
- Has basement: Yes
- Number of fireplaces: 1
- Fireplace features: Living Room
Interior area
- Total structure area: 1,914
- Total interior livable area: 1,914 sqft
- Finished area above ground: 1,914
Property
Parking
- Total spaces: 4
- Parking features: Attached, Off Street
- Attached garage spaces: 2
- Uncovered spaces: 2
Accessibility
- Accessibility features: Accessible Entrance
Features
- Patio & porch: Deck - Wood
- Exterior features: Deck - Wood, Screens, Rain Gutters
Details
- Parcel number: M:016B B:0001 L:0008,4670849
- Zoning: URA
Construction
Type & style
- Home type: Condo
- Property subtype: Condominium, Rowhouse
Materials
- Frame
- Roof: Shingle
Condition
- Year built: 2008
Utilities & green energy
- Electric: Circuit Breakers, 200+ Amp Service
- Sewer: Public Sewer
- Water: Public
- Utilities for property: for Gas Range, for Electric Dryer
Community & neighborhood
Security
- Security features: Security System
Community
- Community features: Public Transportation, Shopping, Pool, Tennis Court(s), Park, Walk/Jog Trails, Stable(s), Golf, Medical Facility, Laundromat, Bike Path, Conservation Area, Highway Access, House of Worship, Marina, Private School, Public School, T-Station, University, Adult Community
Senior living
- Senior community: Yes
Location
- Region: Northampton
HOA & financial
HOA
- HOA fee: $555 monthly
- Services included: Insurance, Road Maintenance, Maintenance Grounds, Snow Removal, Trash, Reserve Funds
Price history
| Date | Event | Price |
|---|---|---|
| 10/31/2025 | Sold | $849,500$444/sqft |
Source: MLS PIN #73374250 Report a problem | ||
| 9/15/2025 | Contingent | $849,500$444/sqft |
Source: MLS PIN #73374250 Report a problem | ||
| 7/7/2025 | Price change | $849,500-2.9%$444/sqft |
Source: MLS PIN #73374250 Report a problem | ||
| 5/14/2025 | Listed for sale | $875,000+2.3%$457/sqft |
Source: MLS PIN #73374250 Report a problem | ||
| 12/17/2024 | Sold | $855,590-1.1%$447/sqft |
Source: MLS PIN #73293507 Report a problem | ||
Public tax history
| Year | Property taxes | Tax assessment |
|---|---|---|
| 2025 | $8,497 -16.2% | $610,000 -8.7% |
| 2024 | $10,144 +5.5% | $667,800 +10% |
| 2023 | $9,616 -2.6% | $607,100 +10% |
Find assessor info on the county website
Neighborhood: 01062
Nearby schools
GreatSchools rating
- 7/10Leeds Elementary SchoolGrades: PK-5Distance: 1 mi
- 5/10John F Kennedy Middle SchoolGrades: 6-8Distance: 0.2 mi
- 9/10Northampton High SchoolGrades: 9-12Distance: 2.1 mi

Get pre-qualified for a loan
At Zillow Home Loans, we can pre-qualify you in as little as 5 minutes with no impact to your credit score.An equal housing lender. NMLS #10287.



