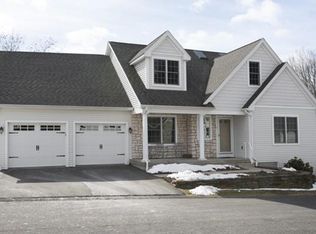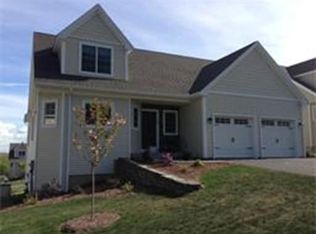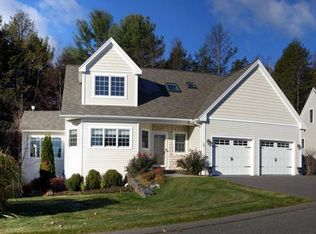Choose from three different floor plans for this to-be-built, three bedroom, three bath, single family home offering luxury living in an active adult community. Enjoy living in an energy efficient and fully air conditioned home. Two car garage, fireplace, and full basement are included. Options include: sunroom, central vacuum and many others. Located next to Look Park and the bike path.
This property is off market, which means it's not currently listed for sale or rent on Zillow. This may be different from what's available on other websites or public sources.



