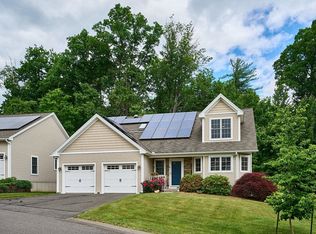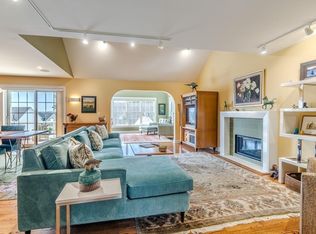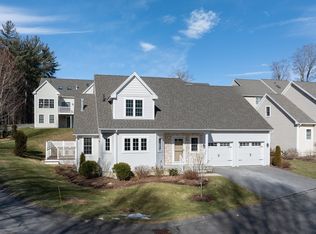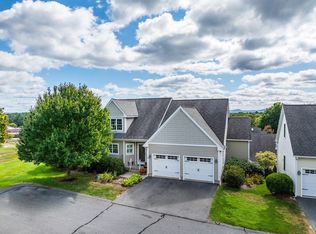Sold for $950,000
$950,000
20 Bridge Rd Unit 13, Northampton, MA 01062
3beds
2,054sqft
Condominium
Built in 2008
-- sqft lot
$970,100 Zestimate®
$463/sqft
$2,930 Estimated rent
Home value
$970,100
Estimated sales range
Not available
$2,930/mo
Zestimate® history
Loading...
Owner options
Explore your selling options
What's special
With expansive views of the Holyoke Mountain range overlooking a rolling meadow, this free-standing home commands the prime hillside location in the Bear Hill Estates 55+ condo community. Designed for easy single-level living, this custom layout offers a primary bedroom suite, convenient home office/guest room, laundry, and 2 full bathrooms on the main floor. The open, airy dining room/living room features a cathedral ceiling, gas fireplace, French doors to a sunroom with gorgeous views, and access to a lovely private south-facing deck. Upstairs you'll find 1 additional bedroom, a 3rd full bathroom, and a semi-finished attic room with potential for expansion into a 4th bedroom. In the spacious walkout basement you'll find full windows, a hobby workshop, and more potential for finishing. The owned solar panels maximize the efficiency of the new, dual fuel heat pump/natural gas HVAC system installed in 2024. HIGHEST AND BEST OFFERS DUE SUNDAY 4/13 AT 7PM.
Zillow last checked: 8 hours ago
Listing updated: June 10, 2025 at 12:03pm
Listed by:
Kim Raczka 413-433-7900,
5 College REALTORS® Northampton 413-585-8555
Bought with:
Julie B. Held
Delap Real Estate LLC
Source: MLS PIN,MLS#: 73355940
Facts & features
Interior
Bedrooms & bathrooms
- Bedrooms: 3
- Bathrooms: 3
- Full bathrooms: 3
Primary bedroom
- Features: Walk-In Closet(s), Closet/Cabinets - Custom Built, Flooring - Wall to Wall Carpet, Recessed Lighting, Crown Molding
- Level: First
- Area: 238
- Dimensions: 14 x 17
Bedroom 2
- Features: Closet, Closet/Cabinets - Custom Built, Flooring - Hardwood, Recessed Lighting, Crown Molding
- Level: First
- Area: 168
- Dimensions: 12 x 14
Bedroom 3
- Features: Closet, Flooring - Wall to Wall Carpet, Recessed Lighting
- Level: Second
- Area: 264
- Dimensions: 11 x 24
Primary bathroom
- Features: Yes
Bathroom 1
- Features: Bathroom - Full, Bathroom - With Shower Stall, Closet - Linen, Flooring - Hardwood, Countertops - Stone/Granite/Solid, Lighting - Sconce, Lighting - Overhead, Beadboard
- Level: First
- Area: 35
- Dimensions: 5 x 7
Bathroom 2
- Features: Bathroom - Full, Bathroom - Double Vanity/Sink, Bathroom - With Shower Stall, Flooring - Stone/Ceramic Tile, Countertops - Stone/Granite/Solid, Lighting - Sconce, Lighting - Overhead
- Level: First
- Area: 81
- Dimensions: 9 x 9
Bathroom 3
- Features: Bathroom - Full, Bathroom - With Tub & Shower, Countertops - Stone/Granite/Solid, Lighting - Sconce, Lighting - Overhead
- Level: Second
- Area: 108
- Dimensions: 9 x 12
Dining room
- Features: Flooring - Hardwood, Open Floorplan, Lighting - Pendant, Crown Molding
- Level: First
- Area: 143
- Dimensions: 11 x 13
Kitchen
- Features: Flooring - Hardwood, Lighting - Pendant, Lighting - Overhead
- Level: First
- Area: 165
- Dimensions: 11 x 15
Living room
- Features: Vaulted Ceiling(s), Flooring - Hardwood, Balcony - Interior, Open Floorplan, Crown Molding
- Level: First
- Area: 280
- Dimensions: 14 x 20
Heating
- Forced Air, Heat Pump, Natural Gas, Individual, Unit Control
Cooling
- Central Air, Heat Pump
Appliances
- Included: Range, Dishwasher, Disposal, Microwave, Refrigerator, Washer, Dryer
- Laundry: Electric Dryer Hookup, Washer Hookup, First Floor, In Unit
Features
- Cathedral Ceiling(s), Ceiling Fan(s), Sun Room, Internet Available - Broadband
- Flooring: Tile, Carpet, Hardwood, Flooring - Stone/Ceramic Tile
- Windows: Insulated Windows, Screens
- Has basement: Yes
- Number of fireplaces: 1
- Fireplace features: Living Room
Interior area
- Total structure area: 2,054
- Total interior livable area: 2,054 sqft
- Finished area above ground: 2,054
Property
Parking
- Total spaces: 4
- Parking features: Attached, Off Street, Paved
- Attached garage spaces: 2
- Uncovered spaces: 2
Features
- Entry location: Unit Placement(Street)
- Patio & porch: Porch, Deck - Composite
- Exterior features: Balcony / Deck, Porch, Deck - Composite, Screens, Rain Gutters
- Waterfront features: River, Beach Ownership(Public)
Details
- Parcel number: 4670819
- Zoning: URA
Construction
Type & style
- Home type: Condo
- Property subtype: Condominium
Materials
- Frame
- Roof: Shingle
Condition
- Year built: 2008
Utilities & green energy
- Electric: Circuit Breakers, 200+ Amp Service
- Sewer: Public Sewer
- Water: Public
- Utilities for property: for Electric Range, for Electric Dryer, Washer Hookup
Green energy
- Energy efficient items: Thermostat
- Energy generation: Solar
Community & neighborhood
Community
- Community features: Public Transportation, Shopping, Pool, Tennis Court(s), Park, Walk/Jog Trails, Stable(s), Golf, Medical Facility, Laundromat, Bike Path, Conservation Area, Highway Access, House of Worship, Private School, Public School, University, Adult Community
Location
- Region: Northampton
HOA & financial
HOA
- HOA fee: $555 monthly
- Services included: Insurance, Road Maintenance, Maintenance Grounds, Snow Removal, Trash, Reserve Funds
Price history
| Date | Event | Price |
|---|---|---|
| 6/10/2025 | Sold | $950,000+15.2%$463/sqft |
Source: MLS PIN #73355940 Report a problem | ||
| 4/14/2025 | Contingent | $825,000$402/sqft |
Source: MLS PIN #73355940 Report a problem | ||
| 4/7/2025 | Listed for sale | $825,000+64.1%$402/sqft |
Source: MLS PIN #73355940 Report a problem | ||
| 7/2/2008 | Sold | $502,596$245/sqft |
Source: Public Record Report a problem | ||
Public tax history
| Year | Property taxes | Tax assessment |
|---|---|---|
| 2025 | $8,415 -16.5% | $604,100 -8.9% |
| 2024 | $10,077 +5.5% | $663,400 +10% |
| 2023 | $9,553 -2.6% | $603,100 +10% |
Find assessor info on the county website
Neighborhood: 01062
Nearby schools
GreatSchools rating
- 7/10Leeds Elementary SchoolGrades: PK-5Distance: 1 mi
- 5/10John F Kennedy Middle SchoolGrades: 6-8Distance: 0.2 mi
- 9/10Northampton High SchoolGrades: 9-12Distance: 2.1 mi

Get pre-qualified for a loan
At Zillow Home Loans, we can pre-qualify you in as little as 5 minutes with no impact to your credit score.An equal housing lender. NMLS #10287.



