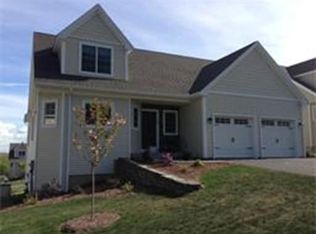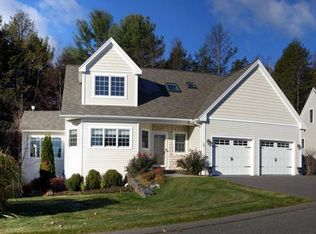Simply stunning! Welcome to Bear Hill Estates, luxury living for an active 55+ community. This spectacular dwelling has an upgraded kitchen, with stainless steel appliances and granite countertop, that will likely become the centerpiece of your new home. The kitchen also has a large walk-in pantry and mud room. While the floor plan encourages entertaining, there is office space on both floors and a study/den with pocket doors on the first floor. Both levels also host a master bedroom - great for weekend guests to have their own space. The year-round sunroom and three-season porch have lovely views of the Holyoke range. Central air for the warm summer days and a gas fireplace on cold evenings will help with the comfort level too! The walkout basement, complete with a wall of full length windows and a professional grade wine cellar, awaits your finishing touch.
This property is off market, which means it's not currently listed for sale or rent on Zillow. This may be different from what's available on other websites or public sources.


