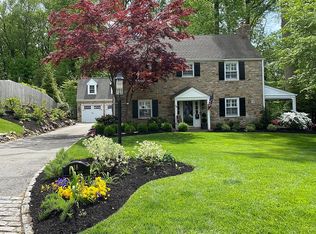Welcome to 20 Briar Road, a classic stone colonial with 5 bedroom, 2.5 bath located in the coveted community of Strafford Village. Character and charm abound immediately as you enter the home through the center hall. The first floor features a spacious living room with a wood burning fireplace, custom built in shelving and door leading to a private screened in porch. The spacious dining room features a dramatic chandelier and custom moldings and is large enough to host your holiday gatherings. The Eat in Kitchen features granite countertops, stainless appliances including 5 burner gas cooktop, double ovens, newer dishwasher and 4 door stainless refrigerator. The kitchen opens into the family room which features a cozy gas fireplace, powder room and sliding doors to the flagstone patio overlooking a fully fenced rear yard with large shed. Up stairs to the second floor hallway featuring hardwood flooring, new custom built in cabinetry and lighting. The master bedroom features an ensuite bath with double vanities, stall shower and radiant heated floors. Plantation shutters, ship-lap walls, a large walk in closet as well as 2 custom built-in closets with window seat make this master bedroom a true retreat. 4 additional spacious bedrooms as well as an updated hall bath with radiant flooring complete this level. The basement features a wonderful carpeted playroom with built in cabinetry as well as a newly added pub with custom millwork, lighting, wine refrigerator and Kegerator all included. Laundry and storage can also be found on this level. 20 Briar Road is located in a walk to train and downtown Wayne location, in the award winning T/E School District with LOW TAXES . Strafford Village is a very special community where you can enjoy an annual 4th of July parade, progressive dinners and holiday and community events. Don't miss your chance to live in one of the most coveted communities on the Main Line. 2020-06-09
This property is off market, which means it's not currently listed for sale or rent on Zillow. This may be different from what's available on other websites or public sources.
