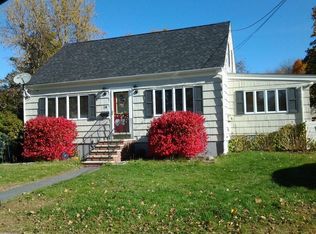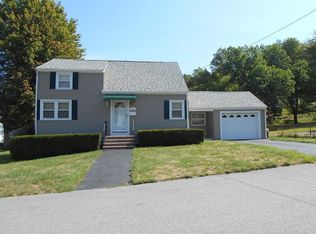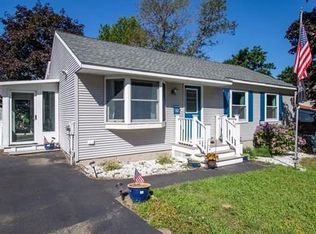RIGHT PLACE, RIGHT PRICE! Christian hill area of Lowell will be your new home! beautifully situated in a cul-de-sac road, this open floor plan home features 3 generous Bedrooms/1.5 Baths, partially finished basement, hardwood throughout, eat in kitchen with a spacious deck AND a swimming pool to enjoy summertime festivities! Whew! Enjoy your private outdoor space and well kept landscaping. Close to major highways, public transportation, near the dracut line.
This property is off market, which means it's not currently listed for sale or rent on Zillow. This may be different from what's available on other websites or public sources.


