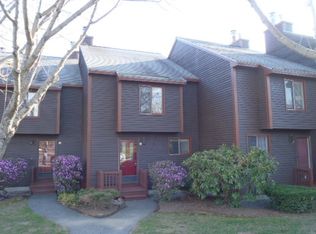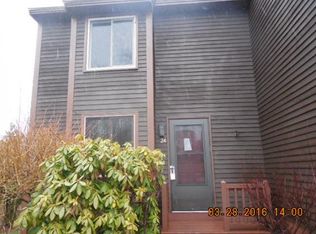Closed
Listed by:
Marissa Drew,
The Gove Group Real Estate, LLC 603-778-6400
Bought with: Compass New England, LLC
$1,100,000
20 Breslin Farm Road, Stratham, NH 03885
4beds
2,615sqft
Single Family Residence
Built in 2020
0.69 Acres Lot
$1,186,700 Zestimate®
$421/sqft
$4,137 Estimated rent
Home value
$1,186,700
$1.13M - $1.25M
$4,137/mo
Zestimate® history
Loading...
Owner options
Explore your selling options
What's special
Welcome home to 20 Breslin Farm Rd-Located w/in desirable Breslin Farm! This luxury home was designed by local architect Wendy Welton & built by one of the Seacoast’s finest builders, Tim Mason. Designer choices in this home set it apart from every other home in the neighborhood showcasing clean lines & unparalleled craftsman finishes. The chef's kitchen is the heart of the home w/ high-quality cabinets, quartz counters, 7' island, herringbone tile backsplash, & Kitchenaid SS appliances. The family room is the perfect gathering space featuring ceiling beams & accented shiplap walls truly serving as artwork bringing texture & dimension into the space. The gas fireplace is framed with chic black tile surround & mantle set off by a wall of windows for plenty of natural light. Glass sliders lead to a composite deck w/ custom pergola overlooking the back yard. The primary bedroom features large walk-in closet & private bath complimented with double vanity, quartz counters, & impressive custom tile shower. 3 additional bedrooms, guest bath, & laundry complete the 2nd level. Walk-out basement is ready to finish or keep as is & use as home gym, entertainment area, or storage. Enjoy all the perks w/ central ac, on demand hot water, whole house water filtration system, & brand new irrigation system & privacy trees! Located in Exeter school district, this home is 5 minutes to I-95 putting beach, shops, & restaurants right at your fingertips. Not to mention the accessibility to Boston!
Zillow last checked: 8 hours ago
Listing updated: May 25, 2023 at 04:33pm
Listed by:
Marissa Drew,
The Gove Group Real Estate, LLC 603-778-6400
Bought with:
Compass New England, LLC
Source: PrimeMLS,MLS#: 4945377
Facts & features
Interior
Bedrooms & bathrooms
- Bedrooms: 4
- Bathrooms: 3
- Full bathrooms: 2
- 1/2 bathrooms: 1
Heating
- Propane, Hot Air, Zoned
Cooling
- Central Air
Appliances
- Included: Dishwasher, Dryer, Microwave, Gas Range, Refrigerator, Washer, Instant Hot Water
- Laundry: Laundry Hook-ups, 2nd Floor Laundry
Features
- Kitchen Island, Kitchen/Dining, Kitchen/Living, LED Lighting, Primary BR w/ BA, Natural Light, Walk-In Closet(s)
- Flooring: Carpet, Hardwood, Tile
- Windows: Blinds, Screens
- Basement: Concrete,Concrete Floor,Daylight,Full,Interior Stairs,Storage Space,Unfinished,Walkout,Interior Access,Exterior Entry,Walk-Out Access
- Attic: Attic with Hatch/Skuttle
- Has fireplace: Yes
- Fireplace features: Gas
Interior area
- Total structure area: 3,650
- Total interior livable area: 2,615 sqft
- Finished area above ground: 2,615
- Finished area below ground: 0
Property
Parking
- Total spaces: 2
- Parking features: Paved, Auto Open, Driveway, Garage, Attached
- Garage spaces: 2
- Has uncovered spaces: Yes
Accessibility
- Accessibility features: 1st Floor 1/2 Bathroom, 1st Floor Hrd Surfce Flr, Access to Parking, Access to Restroom(s), Accessibility Features, Bathroom w/Tub, Hard Surface Flooring, Paved Parking
Features
- Levels: Two
- Stories: 2
- Patio & porch: Covered Porch
- Exterior features: Deck
- Frontage length: Road frontage: 51
Lot
- Size: 0.69 Acres
- Features: Landscaped, Level, Subdivided, Wooded
Details
- Parcel number: STRHM00003B000082L000000
- Zoning description: RA
Construction
Type & style
- Home type: SingleFamily
- Architectural style: Bungalow
- Property subtype: Single Family Residence
Materials
- Wood Frame, Vinyl Siding
- Foundation: Concrete
- Roof: Architectural Shingle
Condition
- New construction: No
- Year built: 2020
Utilities & green energy
- Electric: 200+ Amp Service, Circuit Breakers
- Sewer: Private Sewer, Septic Tank
- Utilities for property: Cable Available, Propane
Community & neighborhood
Location
- Region: Stratham
- Subdivision: Breslin Farm
HOA & financial
Other financial information
- Additional fee information: Fee: $445
Other
Other facts
- Road surface type: Paved
Price history
| Date | Event | Price |
|---|---|---|
| 5/25/2023 | Sold | $1,100,000+4.8%$421/sqft |
Source: | ||
| 3/20/2023 | Contingent | $1,050,000$402/sqft |
Source: | ||
| 3/13/2023 | Listed for sale | $1,050,000+26.5%$402/sqft |
Source: | ||
| 9/9/2021 | Sold | $830,000+0.6%$317/sqft |
Source: | ||
| 7/26/2021 | Contingent | $825,000$315/sqft |
Source: | ||
Public tax history
Tax history is unavailable.
Find assessor info on the county website
Neighborhood: 03885
Nearby schools
GreatSchools rating
- 7/10Stratham Memorial SchoolGrades: PK-5Distance: 3.1 mi
- 7/10Cooperative Middle SchoolGrades: 6-8Distance: 0.5 mi
- 8/10Exeter High SchoolGrades: 9-12Distance: 5.6 mi
Schools provided by the listing agent
- Elementary: Stratham Memorial School
- Middle: Cooperative Middle School
- High: Exeter High School
- District: Exeter School District SAU #16
Source: PrimeMLS. This data may not be complete. We recommend contacting the local school district to confirm school assignments for this home.
Get a cash offer in 3 minutes
Find out how much your home could sell for in as little as 3 minutes with a no-obligation cash offer.
Estimated market value
$1,186,700

