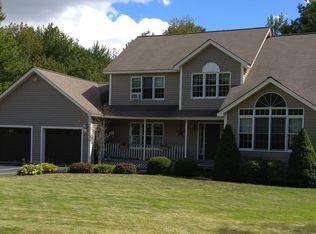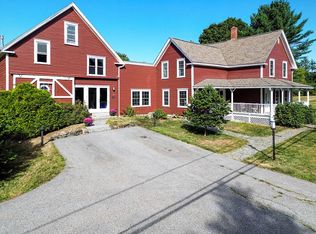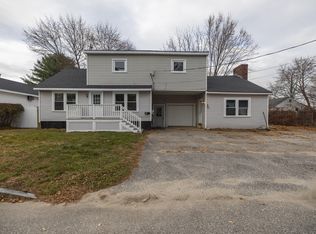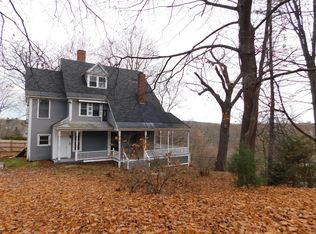Welcome to this spacious Cape Cod-style home on a beautiful 1-acre lot. Inside, you'll find 4 large bedrooms, 3.5 baths, and many recent upgrades, including a new boiler, new siding, and updated appliances. The oversized rooms provide flexibility, and the finished walk-out basement, with its wet bar, pool table, and half bath it is perfect for entertaining. The home also features a generous 2-car attached garage, a convenient mudroom with laundry, and extensive storage throughout. Just 5 minutes to I-95 and close to shopping and golf course, this home is a blank canvas ready for your vision.
Active
$539,000
20 Brandywine Circle, Auburn, ME 04210
4beds
3,652sqft
Est.:
Single Family Residence
Built in 1995
1 Acres Lot
$536,200 Zestimate®
$148/sqft
$-- HOA
What's special
- 8 days |
- 1,133 |
- 47 |
Likely to sell faster than
Zillow last checked: 8 hours ago
Listing updated: 10 hours ago
Listed by:
The Real Estate Store
Source: Maine Listings,MLS#: 1645822
Tour with a local agent
Facts & features
Interior
Bedrooms & bathrooms
- Bedrooms: 4
- Bathrooms: 4
- Full bathrooms: 3
- 1/2 bathrooms: 1
Primary bedroom
- Features: Full Bath, Suite
- Level: Second
Bedroom 2
- Features: Closet
- Level: Second
Bedroom 3
- Features: Closet
- Level: Second
Bedroom 4
- Features: Closet
- Level: Second
Dining room
- Level: First
Family room
- Level: Basement
Kitchen
- Features: Kitchen Island
- Level: First
Living room
- Level: First
Mud room
- Features: Closet
- Level: First
Office
- Features: Built-in Features
- Level: Second
Heating
- Baseboard, Hot Water
Cooling
- None
Features
- Flooring: Tile, Wood, Luxury Vinyl
- Basement: Interior Entry
- Number of fireplaces: 1
Interior area
- Total structure area: 3,652
- Total interior livable area: 3,652 sqft
- Finished area above ground: 2,588
- Finished area below ground: 1,064
Property
Parking
- Total spaces: 2
- Parking features: Garage
- Garage spaces: 2
Lot
- Size: 1 Acres
Details
- Parcel number: AUBNM158L016
- Zoning: Res
Construction
Type & style
- Home type: SingleFamily
- Architectural style: Cape Cod
- Property subtype: Single Family Residence
Materials
- Roof: Shingle
Condition
- Year built: 1995
Utilities & green energy
- Electric: Circuit Breakers
- Sewer: Private Sewer
- Water: Public
Community & HOA
Location
- Region: Auburn
Financial & listing details
- Price per square foot: $148/sqft
- Tax assessed value: $436,200
- Annual tax amount: $9,980
- Date on market: 12/10/2025
Estimated market value
$536,200
$509,000 - $563,000
$4,411/mo
Price history
Price history
| Date | Event | Price |
|---|---|---|
| 12/10/2025 | Listed for sale | $539,000+10.8%$148/sqft |
Source: | ||
| 10/1/2025 | Listing removed | $486,500$133/sqft |
Source: | ||
| 9/18/2025 | Price change | $486,500-0.5%$133/sqft |
Source: | ||
| 9/15/2025 | Price change | $489,000-0.5%$134/sqft |
Source: | ||
| 9/10/2025 | Price change | $491,500-0.5%$135/sqft |
Source: | ||
Public tax history
Public tax history
| Year | Property taxes | Tax assessment |
|---|---|---|
| 2024 | $9,705 +9.9% | $436,200 +12.4% |
| 2023 | $8,827 | $388,000 |
| 2022 | $8,827 +14.5% | $388,000 +19.9% |
Find assessor info on the county website
BuyAbility℠ payment
Est. payment
$3,291/mo
Principal & interest
$2626
Property taxes
$476
Home insurance
$189
Climate risks
Neighborhood: 04210
Nearby schools
GreatSchools rating
- 8/10Fairview SchoolGrades: PK-6Distance: 2.3 mi
- 4/10Auburn Middle SchoolGrades: 7-8Distance: 2.9 mi
- 4/10Edward Little High SchoolGrades: 9-12Distance: 3 mi
- Loading
- Loading





