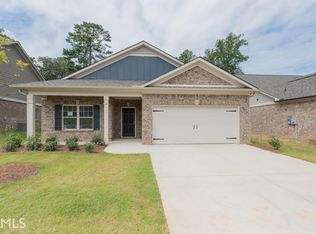Closed
$250,000
20 Brandon Ln SW, Rome, GA 30165
3beds
1,646sqft
Single Family Residence, Residential
Built in 2002
10,018.8 Square Feet Lot
$246,100 Zestimate®
$152/sqft
$1,676 Estimated rent
Home value
$246,100
$199,000 - $303,000
$1,676/mo
Zestimate® history
Loading...
Owner options
Explore your selling options
What's special
PRICED TO SELL!!! This beautiful 3-bedroom, 2 full bath home is the perfect blend of comfort and convenience. Featuring a spacious family room with a cozy fireplace, it's just what you need as the weather turns chilly. The bright sunroom is ideal for relaxing, reading or entertaining guests in a tranquil setting. Outside, a fenced backyard provides a safe space for your fur babies to roam freely. Tucked away in a quiet cul-de-sac, the home offers peace and privacy while still being conveniently located near shopping, restaurants, and schools. Upgrades to the home; TRANE HVAC (2022), RHEEM water heater & expansion tank (2023), Whirlpool Dishwasher (2021), garage door motor & springs (2021), and privacy fence (2022). It's a charming retreat that's ready to welcome you home!
Zillow last checked: 8 hours ago
Listing updated: April 02, 2025 at 10:55pm
Listing Provided by:
Melissa Williams,
Hardy Realty and Development Company
Bought with:
Tammy Casey, 305651
Elite Group Georgia, LLC.
Source: FMLS GA,MLS#: 7461496
Facts & features
Interior
Bedrooms & bathrooms
- Bedrooms: 3
- Bathrooms: 2
- Full bathrooms: 2
- Main level bathrooms: 2
- Main level bedrooms: 3
Primary bedroom
- Features: None
- Level: None
Bedroom
- Features: None
Primary bathroom
- Features: Separate Tub/Shower, Soaking Tub
Dining room
- Features: None
Kitchen
- Features: Cabinets Stain, Eat-in Kitchen, Pantry, View to Family Room
Heating
- Central, Electric
Cooling
- Ceiling Fan(s), Central Air, Electric
Appliances
- Included: Dishwasher, Disposal, Electric Range, Electric Water Heater, Microwave, Refrigerator
- Laundry: In Hall, Laundry Closet
Features
- High Ceilings, High Ceilings 9 ft Lower, High Ceilings 9 ft Main, High Ceilings 9 ft Upper, High Speed Internet, Open Floorplan, Vaulted Ceiling(s), Walk-In Closet(s)
- Flooring: Carpet, Ceramic Tile, Hardwood, Vinyl
- Windows: None
- Basement: None
- Number of fireplaces: 2
- Fireplace features: Family Room, Gas Log
- Common walls with other units/homes: No Common Walls
Interior area
- Total structure area: 1,646
- Total interior livable area: 1,646 sqft
- Finished area above ground: 1,646
- Finished area below ground: 0
Property
Parking
- Total spaces: 2
- Parking features: Attached, Garage
- Attached garage spaces: 2
Accessibility
- Accessibility features: None
Features
- Levels: One
- Stories: 1
- Patio & porch: Front Porch, Patio
- Exterior features: Private Yard, No Dock
- Pool features: None
- Spa features: None
- Fencing: Back Yard,Fenced,Privacy,Wood
- Has view: Yes
- View description: Rural
- Waterfront features: None
- Body of water: None
Lot
- Size: 10,018 sqft
- Features: Back Yard, Front Yard, Level
Details
- Additional structures: None
- Parcel number: H14X 290
- Other equipment: None
- Horse amenities: None
Construction
Type & style
- Home type: SingleFamily
- Architectural style: Craftsman
- Property subtype: Single Family Residence, Residential
Materials
- Stone, Vinyl Siding
- Foundation: Slab
- Roof: Composition,Shingle
Condition
- Resale
- New construction: No
- Year built: 2002
Utilities & green energy
- Electric: 220 Volts
- Sewer: Public Sewer
- Water: Public
- Utilities for property: Cable Available, Electricity Available, Water Available
Green energy
- Energy efficient items: None
- Energy generation: None
Community & neighborhood
Security
- Security features: Smoke Detector(s)
Community
- Community features: Near Schools, Near Shopping, Street Lights
Location
- Region: Rome
- Subdivision: Magnolia Walk
HOA & financial
HOA
- Has HOA: No
Other
Other facts
- Ownership: Fee Simple
- Road surface type: Asphalt
Price history
| Date | Event | Price |
|---|---|---|
| 3/31/2025 | Sold | $250,000-2%$152/sqft |
Source: | ||
| 3/7/2025 | Pending sale | $255,000$155/sqft |
Source: | ||
| 2/20/2025 | Price change | $255,000-3.8%$155/sqft |
Source: | ||
| 1/8/2025 | Price change | $265,000-3.6%$161/sqft |
Source: | ||
| 12/10/2024 | Price change | $275,000-2.8%$167/sqft |
Source: | ||
Public tax history
| Year | Property taxes | Tax assessment |
|---|---|---|
| 2024 | $2,151 +0.9% | $86,340 +2.6% |
| 2023 | $2,131 +12.3% | $84,170 +24.6% |
| 2022 | $1,897 +3.5% | $67,567 +8.3% |
Find assessor info on the county website
Neighborhood: 30165
Nearby schools
GreatSchools rating
- 6/10Alto Park Elementary SchoolGrades: PK-4Distance: 1.3 mi
- 7/10Coosa High SchoolGrades: 8-12Distance: 3.8 mi
- 8/10Coosa Middle SchoolGrades: 5-7Distance: 3.9 mi
Schools provided by the listing agent
- Elementary: West End
- Middle: Rome
- High: Rome
Source: FMLS GA. This data may not be complete. We recommend contacting the local school district to confirm school assignments for this home.

Get pre-qualified for a loan
At Zillow Home Loans, we can pre-qualify you in as little as 5 minutes with no impact to your credit score.An equal housing lender. NMLS #10287.
