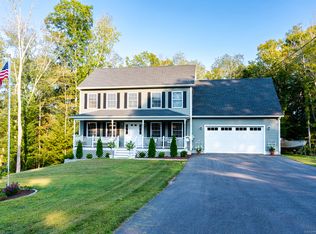Sold for $550,000 on 01/31/25
$550,000
20 Branch Hill Road, Preston, CT 06365
4beds
2,114sqft
Single Family Residence
Built in 2019
1.79 Acres Lot
$589,600 Zestimate®
$260/sqft
$3,620 Estimated rent
Home value
$589,600
$519,000 - $666,000
$3,620/mo
Zestimate® history
Loading...
Owner options
Explore your selling options
What's special
Discover the perfect blend of modern sophistication and timeless design in this meticulously crafted Colonial home, built in 2019. Situated on a beautifully landscaped 1.79-acre lot, this property offers serene privacy and exceptional living spaces both inside and out. The open-concept main floor is designed for comfort and entertainment, featuring gleaming hardwood floors, a cozy fireplace, and a seamless flow between the family room, dining room, and kitchen. The custom kitchen is a chef's dream, complete with granite countertops, stainless steel appliances, and handcrafted cabinetry. Large windows fill the home with natural light, enhancing its warm and inviting atmosphere. Step outside to enjoy tranquil outdoor living. Relax on the private sun deck, unwind on the covered front porch, or gather around the firepit near the charming gazebo. The oversized attached garage and walk-out basement provide ample space for storage, hobbies, or future expansion. The second floor is your retreat, featuring a luxurious primary suite with a spa-like bathroom and walk-in closet. Additional bedrooms are generously sized, offering comfort and versatility for family or guests, with the bonus of an extra room that can be customized as a home office, playroom, or den. This home is a true gem, blending modern convenience with classic Colonial charm. Schedule your tour today and experience the unparalleled craftsmanship and peaceful surroundings this property has to offer.
Zillow last checked: 8 hours ago
Listing updated: February 10, 2025 at 03:48pm
Listed by:
The Thomas and LaBonne Team of William Pitt Sotheby's International Realty,
Georgia E. Labonne 860-303-7096,
William Pitt Sotheby's Int'l 860-434-2400
Bought with:
Tony Walstra, RES.0800310
William Pitt Sotheby's Int'l
Source: Smart MLS,MLS#: 24059724
Facts & features
Interior
Bedrooms & bathrooms
- Bedrooms: 4
- Bathrooms: 3
- Full bathrooms: 2
- 1/2 bathrooms: 1
Primary bedroom
- Features: Full Bath, Tub w/Shower, Walk-In Closet(s), Wall/Wall Carpet, Tile Floor
- Level: Upper
- Area: 364 Square Feet
- Dimensions: 14 x 26
Bedroom
- Features: Wall/Wall Carpet
- Level: Upper
- Area: 120 Square Feet
- Dimensions: 10 x 12
Bedroom
- Features: Wall/Wall Carpet
- Level: Upper
- Area: 121 Square Feet
- Dimensions: 11 x 11
Bedroom
- Features: Wall/Wall Carpet
- Level: Upper
- Area: 121 Square Feet
- Dimensions: 11 x 11
Dining room
- Features: Sliders, Hardwood Floor
- Level: Main
- Area: 130 Square Feet
- Dimensions: 10 x 13
Family room
- Features: Fireplace, Hardwood Floor
- Level: Main
- Area: 195 Square Feet
- Dimensions: 13 x 15
Kitchen
- Features: Breakfast Bar, Granite Counters, Hardwood Floor
- Level: Main
- Area: 108 Square Feet
- Dimensions: 9 x 12
Living room
- Features: Hardwood Floor
- Level: Main
- Area: 168 Square Feet
- Dimensions: 12 x 14
Heating
- Forced Air, Propane
Cooling
- Central Air
Appliances
- Included: Electric Range, Microwave, Refrigerator, Dishwasher, Washer, Dryer, Water Heater, Tankless Water Heater
- Laundry: Main Level
Features
- Open Floorplan
- Windows: Thermopane Windows
- Basement: Full
- Attic: Access Via Hatch
- Number of fireplaces: 1
Interior area
- Total structure area: 2,114
- Total interior livable area: 2,114 sqft
- Finished area above ground: 2,114
Property
Parking
- Total spaces: 2
- Parking features: Attached, Garage Door Opener
- Attached garage spaces: 2
Features
- Patio & porch: Porch, Deck
- Exterior features: Rain Gutters
- Has private pool: Yes
- Pool features: Salt Water, Above Ground
Lot
- Size: 1.79 Acres
- Features: Few Trees, Open Lot
Details
- Additional structures: Shed(s), Gazebo
- Parcel number: 2700625
- Zoning: R-60
Construction
Type & style
- Home type: SingleFamily
- Architectural style: Colonial
- Property subtype: Single Family Residence
Materials
- Vinyl Siding
- Foundation: Concrete Perimeter
- Roof: Asphalt
Condition
- New construction: No
- Year built: 2019
Utilities & green energy
- Sewer: Septic Tank
- Water: Well
- Utilities for property: Cable Available
Green energy
- Energy efficient items: Windows
Community & neighborhood
Community
- Community features: Golf, Lake, Public Rec Facilities, Stables/Riding
Location
- Region: Preston
Price history
| Date | Event | Price |
|---|---|---|
| 1/31/2025 | Sold | $550,000-0.9%$260/sqft |
Source: | ||
| 11/22/2024 | Pending sale | $554,900$262/sqft |
Source: | ||
| 11/16/2024 | Listed for sale | $554,900+11%$262/sqft |
Source: | ||
| 8/31/2023 | Sold | $499,995+4.2%$237/sqft |
Source: | ||
| 7/11/2023 | Pending sale | $480,000$227/sqft |
Source: | ||
Public tax history
| Year | Property taxes | Tax assessment |
|---|---|---|
| 2025 | $7,398 +7.4% | $294,630 |
| 2024 | $6,886 +1.8% | $294,630 |
| 2023 | $6,762 +13.8% | $294,630 +38.3% |
Find assessor info on the county website
Neighborhood: 06365
Nearby schools
GreatSchools rating
- 5/10Preston Veterans' Memorial SchoolGrades: PK-5Distance: 1.7 mi
- 5/10Preston Plains SchoolGrades: 6-8Distance: 1.6 mi
Schools provided by the listing agent
- Elementary: Preston Vet's Memorial
Source: Smart MLS. This data may not be complete. We recommend contacting the local school district to confirm school assignments for this home.

Get pre-qualified for a loan
At Zillow Home Loans, we can pre-qualify you in as little as 5 minutes with no impact to your credit score.An equal housing lender. NMLS #10287.
Sell for more on Zillow
Get a free Zillow Showcase℠ listing and you could sell for .
$589,600
2% more+ $11,792
With Zillow Showcase(estimated)
$601,392