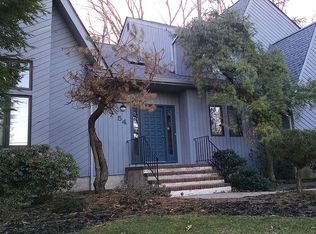Closed
$1,100,000
20 Bragman Rd, Randolph Twp., NJ 07869
5beds
4baths
--sqft
Single Family Residence
Built in ----
1.1 Acres Lot
$1,138,800 Zestimate®
$--/sqft
$5,645 Estimated rent
Home value
$1,138,800
$1.05M - $1.23M
$5,645/mo
Zestimate® history
Loading...
Owner options
Explore your selling options
What's special
Zillow last checked: 13 hours ago
Listing updated: June 30, 2025 at 04:03am
Listed by:
Christopher Leiva 866-201-6210,
Exp Realty, Llc
Bought with:
Marisa Mucka
Exp Realty, LLC
Source: GSMLS,MLS#: 3964627
Price history
| Date | Event | Price |
|---|---|---|
| 6/26/2025 | Sold | $1,100,000+3.4% |
Source: | ||
| 6/7/2025 | Pending sale | $1,064,000 |
Source: | ||
| 5/31/2025 | Listed for sale | $1,064,000+136.4% |
Source: | ||
| 11/13/2018 | Sold | $450,000+3% |
Source: Public Record Report a problem | ||
| 2/14/2018 | Sold | $437,000+74.8% |
Source: Public Record Report a problem | ||
Public tax history
| Year | Property taxes | Tax assessment |
|---|---|---|
| 2025 | $19,794 | $699,200 |
| 2024 | $19,794 +2.6% | $699,200 |
| 2023 | $19,298 +3.3% | $699,200 |
Find assessor info on the county website
Neighborhood: 07869
Nearby schools
GreatSchools rating
- 8/10Center Grove SchoolGrades: PK-5Distance: 1.8 mi
- 7/10Randolph Middle SchoolGrades: 6-8Distance: 1.5 mi
- 7/10Randolph High SchoolGrades: 9-12Distance: 1.6 mi
Get a cash offer in 3 minutes
Find out how much your home could sell for in as little as 3 minutes with a no-obligation cash offer.
Estimated market value$1,138,800
Get a cash offer in 3 minutes
Find out how much your home could sell for in as little as 3 minutes with a no-obligation cash offer.
Estimated market value
$1,138,800
