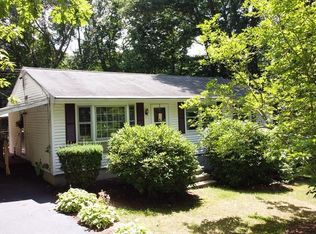Back on Market, Buyers Financing fell through. Check out this Updated Cape Style home!! This lovely home offers it all; Three large bedrooms are located on the second floor level, the Master bedroom is complimented with an En-Suite bathroom! The first floor level has plenty of space!! There is a large family room which is perfect for entertaining. This home also features a first floor laundry area!! Updates include; a top of the line Buderus Boiler and hot water tank, oil tank, newer Pex plumbing, an updated 200 Amp electrical service etc.. The property is situated on just under 2 Acres on land!! Looking for a home with a pool? This home has one!! Schedule your showing today and enjoy this home for the end of Summer!!
This property is off market, which means it's not currently listed for sale or rent on Zillow. This may be different from what's available on other websites or public sources.
