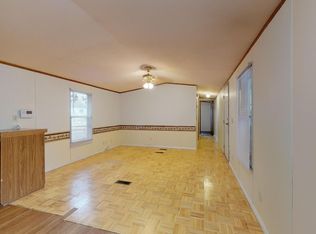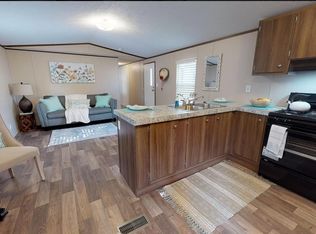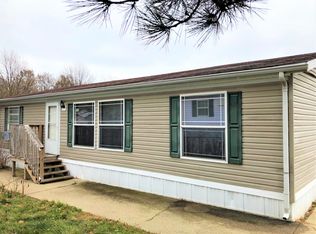Sold for $32,500
$32,500
20 Bone Valley Dr, Springfield, IL 62702
3beds
--sqft
Manufactured Home
Built in 1996
-- sqft lot
$34,800 Zestimate®
$--/sqft
$-- Estimated rent
Home value
$34,800
$31,000 - $39,000
Not available
Zestimate® history
Loading...
Owner options
Explore your selling options
What's special
Welcome home to this wonderful 3 bed 2 bath mobile home in Grand Valley Village. Two separate living areas, vaulted ceilings in the family room. Great covered parking for 2 cars. Gazebo in the yard for relaxing. Shed for all of your storage needs. All ready for you to move in!!
Zillow last checked: 8 hours ago
Listing updated: October 23, 2024 at 11:37am
Listed by:
Kathy Garst Mobl:217-306-6063,
The Real Estate Group, Inc.
Bought with:
Kathy Garst, 475121251
The Real Estate Group, Inc.
Source: RMLS Alliance,MLS#: CA1032400 Originating MLS: Capital Area Association of Realtors
Originating MLS: Capital Area Association of Realtors

Facts & features
Interior
Bedrooms & bathrooms
- Bedrooms: 3
- Bathrooms: 2
- Full bathrooms: 2
Bedroom 1
- Level: Main
- Dimensions: 12ft 7in x 12ft 5in
Bedroom 2
- Level: Main
- Dimensions: 10ft 0in x 10ft 0in
Bedroom 3
- Level: Main
- Dimensions: 8ft 0in x 8ft 0in
Family room
- Level: Main
- Dimensions: 12ft 3in x 15ft 8in
Kitchen
- Level: Main
- Dimensions: 12ft 5in x 10ft 8in
Laundry
- Level: Main
- Dimensions: 8ft 2in x 5ft 0in
Living room
- Level: Main
- Dimensions: 20ft 8in x 12ft 5in
Main level
- Area: 1590
Heating
- Has Heating (Unspecified Type)
Cooling
- Central Air
Appliances
- Included: Dishwasher, Microwave, Range, Refrigerator
Features
- Ceiling Fan(s), Vaulted Ceiling(s)
- Windows: Window Treatments
- Number of fireplaces: 1
- Fireplace features: Gas Log, Living Room
Property
Parking
- Parking features: Carport, Parking Pad, Paved
- Has carport: Yes
- Has uncovered spaces: Yes
Features
- Patio & porch: Porch
- Spa features: Bath
Lot
- Features: Level
Details
- Additional structures: Shed(s)
Construction
Type & style
- Home type: MobileManufactured
- Property subtype: Manufactured Home
Materials
- Aluminum Siding, Vinyl Siding
- Roof: Shingle
Condition
- Year built: 1996
Details
- Builder model: Skyline
Utilities & green energy
- Sewer: Public Sewer
- Water: Public
Community & neighborhood
Location
- Region: Springfield
Other
Other facts
- Road surface type: Paved
Price history
| Date | Event | Price |
|---|---|---|
| 10/21/2024 | Sold | $32,500 |
Source: | ||
| 10/14/2024 | Pending sale | $32,500 |
Source: | ||
| 10/9/2024 | Listed for sale | $32,500 |
Source: | ||
Public tax history
Tax history is unavailable.
Neighborhood: 62702
Nearby schools
GreatSchools rating
- 2/10Jane Addams Elementary SchoolGrades: K-5Distance: 0.5 mi
- 2/10U S Grant Middle SchoolGrades: 6-8Distance: 1.3 mi
- 1/10Lanphier High SchoolGrades: 9-12Distance: 1.9 mi


