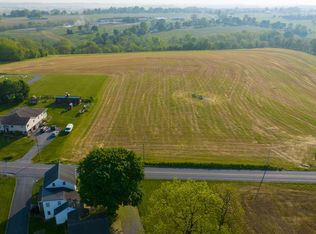Sold for $540,000
$540,000
20 Bomberger Rd, Lititz, PA 17543
4beds
3,704sqft
Single Family Residence
Built in 1981
0.5 Acres Lot
$570,800 Zestimate®
$146/sqft
$2,911 Estimated rent
Home value
$570,800
$542,000 - $599,000
$2,911/mo
Zestimate® history
Loading...
Owner options
Explore your selling options
What's special
Step into the epitome of country elegance with this sprawling estate, encompassing over 3,700 sqft of refined living space, including a well-appointed lower level. Central to this home is a grand kitchen, graced by a spacious island with seating for six, sun-drenched skylights, and extensive storage, perfect for culinary explorations. The fluidity of the open floor plan merges the kitchen with a charming living room, anchored by a distinctive wood stove, creating an inviting ambiance for gatherings. Accommodating a variety of lifestyles, this home features 4 potential bedrooms, 3 full baths, 2-3 family rooms, and a versatile den/office enriched with built-ins. Unique to this residence is an in-law suite, complete with its own kitchen, bathroom, and private entrance, offering potential for rental or guest accommodation. The suite, along with the main house, accesses an oversized laundry room. Beyond functionality, this property captivates with its external features. A substantial barn/shed, serving dual purposes as a chicken house and a small workshop, is equipped with both electricity and running water, presenting endless possibilities for hobbies or small-scale farming. Adding to the charm is a delightful playhouse, perfect for imaginative play or a quaint retreat. The home’s exterior is further enhanced by a sweeping covered rear deck, offering panoramic views of the expansive backyard, breathtaking sunsets, and the serene countryside. Nestled just minutes from the vibrant heart of downtown Lititz, this home offers a harmonious blend of pastoral tranquility and convenient access to local amenities. This property is a must-see to fully embrace its unique character and the luxurious lifestyle it offers. Additional Photos to be published in the upcoming days
Zillow last checked: 8 hours ago
Listing updated: May 17, 2024 at 06:49am
Listed by:
Steve Hammond 717-824-6054,
Berkshire Hathaway HomeServices Homesale Realty,
Listing Team: Steve Hammond Team
Bought with:
Salvatore Santelli
RE/MAX Cornerstone
Source: Bright MLS,MLS#: PALA2044756
Facts & features
Interior
Bedrooms & bathrooms
- Bedrooms: 4
- Bathrooms: 3
- Full bathrooms: 3
- Main level bathrooms: 2
- Main level bedrooms: 3
Basement
- Area: 2258
Heating
- Heat Pump, Wood Stove, Baseboard, Electric
Cooling
- Central Air, Electric
Appliances
- Included: Dishwasher, Oven/Range - Electric, Electric Water Heater
- Laundry: Main Level, Laundry Room
Features
- Built-in Features, Double/Dual Staircase, Open Floorplan, Eat-in Kitchen, Kitchen Island, 2nd Kitchen, Bathroom - Stall Shower, Dry Wall, 9'+ Ceilings
- Flooring: Vinyl, Wood, Carpet, Luxury Vinyl
- Windows: Insulated Windows, Skylight(s)
- Basement: Full,Exterior Entry,Connecting Stairway,Finished,Garage Access,Heated,Improved,Interior Entry
- Has fireplace: No
- Fireplace features: Wood Burning Stove
Interior area
- Total structure area: 4,420
- Total interior livable area: 3,704 sqft
- Finished area above ground: 2,162
- Finished area below ground: 1,542
Property
Parking
- Total spaces: 6
- Parking features: Garage Door Opener, Inside Entrance, Garage Faces Front, Basement, Asphalt, Driveway, Attached
- Attached garage spaces: 2
- Uncovered spaces: 4
- Details: Garage Sqft: 400
Accessibility
- Accessibility features: Accessible Electrical and Environmental Controls, Accessible Entrance
Features
- Levels: Bi-Level,Two
- Stories: 2
- Patio & porch: Deck
- Exterior features: Flood Lights, Outdoor Shower, Rain Gutters, Play Area
- Pool features: None
- Fencing: Split Rail
- Has view: Yes
- View description: Panoramic, Scenic Vista
Lot
- Size: 0.50 Acres
- Features: Level, Private, Rear Yard, Rural, Secluded
Details
- Additional structures: Above Grade, Below Grade, Outbuilding
- Parcel number: 2404323900000
- Zoning: RESIDENTIAL
- Special conditions: Standard
Construction
Type & style
- Home type: SingleFamily
- Property subtype: Single Family Residence
Materials
- Vinyl Siding, Brick
- Foundation: Block
- Roof: Architectural Shingle
Condition
- Very Good
- New construction: No
- Year built: 1981
Utilities & green energy
- Electric: 200+ Amp Service
- Sewer: On Site Septic
- Water: Well
Community & neighborhood
Location
- Region: Lititz
- Subdivision: None Available
- Municipality: ELIZABETH TWP
Other
Other facts
- Listing agreement: Exclusive Right To Sell
- Listing terms: Conventional,Cash,FHA,VA Loan,Bank Portfolio
- Ownership: Fee Simple
Price history
| Date | Event | Price |
|---|---|---|
| 5/17/2024 | Sold | $540,000-1.8%$146/sqft |
Source: | ||
| 3/26/2024 | Pending sale | $550,000$148/sqft |
Source: | ||
| 3/19/2024 | Listed for sale | $550,000$148/sqft |
Source: | ||
| 12/27/2023 | Pending sale | $550,000$148/sqft |
Source: | ||
| 12/13/2023 | Price change | $550,000-4.3%$148/sqft |
Source: | ||
Public tax history
| Year | Property taxes | Tax assessment |
|---|---|---|
| 2025 | $5,365 +0.6% | $268,300 |
| 2024 | $5,332 +0.5% | $268,300 |
| 2023 | $5,308 | $268,300 |
Find assessor info on the county website
Neighborhood: 17543
Nearby schools
GreatSchools rating
- 6/10John Beck El SchoolGrades: K-6Distance: 1.4 mi
- 7/10Warwick Middle SchoolGrades: 7-9Distance: 2.4 mi
- 9/10Warwick Senior High SchoolGrades: 9-12Distance: 2.4 mi
Schools provided by the listing agent
- High: Warwick
- District: Warwick
Source: Bright MLS. This data may not be complete. We recommend contacting the local school district to confirm school assignments for this home.
Get pre-qualified for a loan
At Zillow Home Loans, we can pre-qualify you in as little as 5 minutes with no impact to your credit score.An equal housing lender. NMLS #10287.
Sell with ease on Zillow
Get a Zillow Showcase℠ listing at no additional cost and you could sell for —faster.
$570,800
2% more+$11,416
With Zillow Showcase(estimated)$582,216
