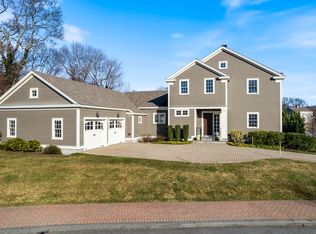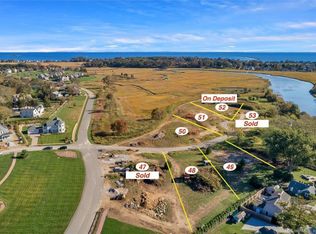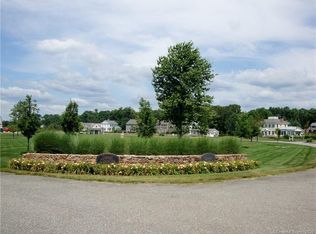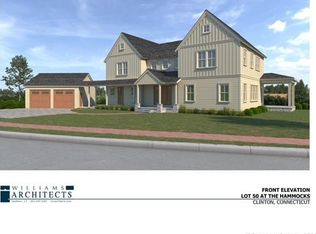Sold for $939,000 on 02/01/24
$939,000
20 Blue Heron, Clinton, CT 06413
3beds
2,660sqft
Single Family Residence
Built in 2022
0.41 Acres Lot
$1,154,100 Zestimate®
$353/sqft
$4,382 Estimated rent
Home value
$1,154,100
$1.08M - $1.25M
$4,382/mo
Zestimate® history
Loading...
Owner options
Explore your selling options
What's special
New construction under $1 million now available in the Hammocks, an extraordinary 55+ community on the Connecticut SHORELINE. Stunning views and wildlife surround this dramatic location on Ibis Point. Gaze across the Hammock River Salt March from the Supersized Covered Bluestone Front Porch on this home on LOT #48. Featured in this 2660 square foot home is a First-Floor Primary Bedroom with a walk-in closet and an ensuite Bath with double sinks and a tiled shower. The upper level will include a Master Bedroom and a Guest Bedroom, both with ensuite baths. The architecture is Classic New England and the interior has an open-floor plan for the Kitchen, Dining and Living Rooms. Each home will be unique to its buyers with design details and colors. The professional landscaping is lush and beautiful. The Hammocks Association handles all lawn care, snow removal, trash collection, septic systems and similar tasks. There are many local opportunities for recreation~~beaching, boating and fishing on the sound, hiking and biking in nearby state parks and forests, enjoying cultural and seasonal events, or just strolling through our charming New England towns. Clinton, CT is 98 miles from Manhattan. The commuter train station is 1 mile away. A special place to begin your next chapter.
Zillow last checked: 8 hours ago
Listing updated: February 03, 2024 at 10:05am
Listed by:
Carol Farmer 860-798-8987,
William Raveis Real Estate 203-318-3570
Bought with:
Carla Corrigan
eXp Realty
Source: Smart MLS,MLS#: 170450497
Facts & features
Interior
Bedrooms & bathrooms
- Bedrooms: 3
- Bathrooms: 4
- Full bathrooms: 3
- 1/2 bathrooms: 1
Primary bedroom
- Features: High Ceilings, Double-Sink, Full Bath
- Level: Upper
Primary bedroom
- Features: High Ceilings, Double-Sink, Full Bath, Walk-In Closet(s)
- Level: Main
Bedroom
- Features: High Ceilings, Full Bath
- Level: Upper
Dining room
- Level: Main
Kitchen
- Features: High Ceilings
- Level: Main
Living room
- Level: Main
Heating
- Forced Air, Zoned, Natural Gas
Cooling
- Central Air
Appliances
- Included: Gas Cooktop, Gas Range, Refrigerator, Ice Maker, Dishwasher, Gas Water Heater
- Laundry: Main Level
Features
- Wired for Data, Open Floorplan
- Windows: Thermopane Windows
- Basement: Full,Concrete
- Attic: Pull Down Stairs
- Number of fireplaces: 1
Interior area
- Total structure area: 2,660
- Total interior livable area: 2,660 sqft
- Finished area above ground: 2,660
Property
Parking
- Total spaces: 2
- Parking features: Attached, Garage Door Opener, Asphalt
- Attached garage spaces: 2
- Has uncovered spaces: Yes
Features
- Patio & porch: Porch
- Exterior features: Rain Gutters, Underground Sprinkler
- Has view: Yes
- View description: Water
- Has water view: Yes
- Water view: Water
- Waterfront features: River Front, Beach, Walk to Water
Lot
- Size: 0.41 Acres
- Features: Subdivided, Level, Landscaped
Details
- Parcel number: 2528235
- Zoning: R-20
Construction
Type & style
- Home type: SingleFamily
- Architectural style: Cape Cod,Colonial
- Property subtype: Single Family Residence
Materials
- Shingle Siding, Clapboard, Wood Siding
- Foundation: Concrete Perimeter
- Roof: Asphalt
Condition
- To Be Built
- New construction: Yes
- Year built: 2022
Utilities & green energy
- Sewer: Septic Tank
- Water: Public
- Utilities for property: Underground Utilities
Green energy
- Green verification: ENERGY STAR Certified Homes
- Energy efficient items: Windows
Community & neighborhood
Community
- Community features: Adult Community 55, Golf, Health Club, Library, Medical Facilities, Shopping/Mall
Senior living
- Senior community: Yes
Location
- Region: Clinton
- Subdivision: Beach Park
HOA & financial
HOA
- Has HOA: Yes
- HOA fee: $300 monthly
- Services included: Maintenance Grounds, Trash, Snow Removal, Sewer
Price history
| Date | Event | Price |
|---|---|---|
| 2/1/2024 | Sold | $939,000$353/sqft |
Source: | ||
| 7/6/2023 | Pending sale | $939,000$353/sqft |
Source: | ||
| 8/25/2022 | Listed for sale | $939,000$353/sqft |
Source: | ||
| 11/20/2021 | Contingent | $939,000$353/sqft |
Source: | ||
| 11/11/2021 | Listed for sale | $939,000$353/sqft |
Source: | ||
Public tax history
| Year | Property taxes | Tax assessment |
|---|---|---|
| 2025 | $23,721 +159.3% | $761,743 +151.9% |
| 2024 | $9,149 +1.4% | $302,343 |
| 2023 | $9,019 +544.7% | $302,343 +544.7% |
Find assessor info on the county website
Neighborhood: 06413
Nearby schools
GreatSchools rating
- 7/10Jared Eliot SchoolGrades: 5-8Distance: 1.8 mi
- 7/10The Morgan SchoolGrades: 9-12Distance: 2.1 mi
- 7/10Lewin G. Joel Jr. SchoolGrades: PK-4Distance: 2.2 mi
Schools provided by the listing agent
- Elementary: Lewin G. Joel
- Middle: Jared Eliot
- High: Morgan
Source: Smart MLS. This data may not be complete. We recommend contacting the local school district to confirm school assignments for this home.

Get pre-qualified for a loan
At Zillow Home Loans, we can pre-qualify you in as little as 5 minutes with no impact to your credit score.An equal housing lender. NMLS #10287.
Sell for more on Zillow
Get a free Zillow Showcase℠ listing and you could sell for .
$1,154,100
2% more+ $23,082
With Zillow Showcase(estimated)
$1,177,182


