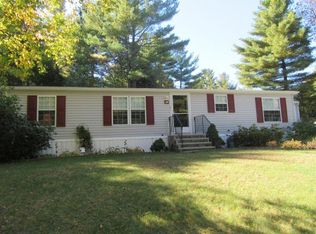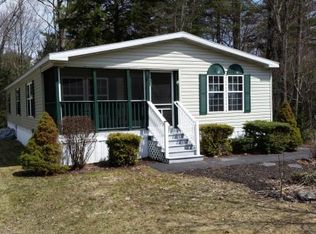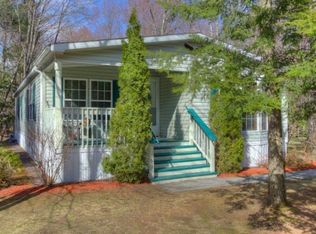Welcome to Tara Estates 55+ Community! Whether you are looking for quiet solitude or clubs and socialization, this community has something for everyone. Inside this well maintained home you will find ease of living! Enjoy entertaining with this open concept living space where 6 can sit comfortably at the oversized island. Morning coffee will be enhanced by the light steaming in the french doors that lead to a nice porch. Relax in the spacious family room with a door leading to the deck with ample room for grilling and relaxing. The Primary Suite is a wonderful size and the tile step in shower makes you feel like your at the spa. 2nd bedroom is on the other side of the home near the office/den with closet. Beautifully landscaped lot with privacy fence and lush landscaping. Hate cleaning snow off your car? the you'll love this 2 car garage!! No need to worry about power outages with the Stand By Ready Generator! Lawn care is made simple with a lawn irrigation system. Store all of your gardening supplies in the storage with concrete walk way that leads to it. Desirable Tara Estates has all of the amenities for community living, social clubs, activities, exercise & game rooms & RV storage area & more. Great location commutable to all services. Pets limited to 25lbs. & approval. This is just the home you have been waiting for. Motivated Seller so come take a look today!
This property is off market, which means it's not currently listed for sale or rent on Zillow. This may be different from what's available on other websites or public sources.


