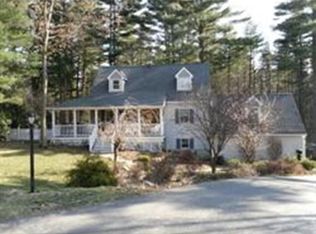Adorable well maintained Cape on a cul-de-sac in desirable Mallard Estates. This beautiful 3 bedroom home shows loving care throughout and is ready for you to move right in. All windows have custom blinds. Gorgeous hardwood floors! Kitchen has maple cabinets, granite counters, tiled back splash, stainless steel appliances, and a breakfast bar. Dining area has custom made bench and sliding glass doors for plenty of natural light. The second floor offers a bonus room across from the generous master bedroom that fits a king sized bed. Basement has plenty of storage, along with a fun area to enjoy! You'll love the outdoors with the stunning patio finished with multi colored pavers along hot tub hook up. Large flat back yard and fire pit along with plenty of storage in the oversized 30x12 shed. Enjoy the nearby walking and hiking trails! The property is conveniently located just minutes to MA Pike. SELLER'S ARE MOTIVATED !! CALL FOR A SHOWING AND BRING YOUR OFFER!
This property is off market, which means it's not currently listed for sale or rent on Zillow. This may be different from what's available on other websites or public sources.
