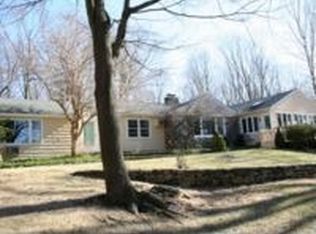Sold for $1,253,000
$1,253,000
20 Blackman Road, Ridgefield, CT 06877
4beds
2,216sqft
Single Family Residence
Built in 1796
1.26 Acres Lot
$1,352,200 Zestimate®
$565/sqft
$5,358 Estimated rent
Home value
$1,352,200
$1.28M - $1.42M
$5,358/mo
Zestimate® history
Loading...
Owner options
Explore your selling options
What's special
Own a piece of Ridgefield history! Top designer's own, beautifully transformed Colonial farmhouse that seamlessly blends historic charm with modern convenience. This stunning vintage gem sits on 1.26 acres in one of Ridgefield's desirable neighborhoods. Amazing features include original wide plank flooring, exposed beams and hand-hewn details throughout. The main level features a sun-filled Living Room with a cozy fireplace and sliders to rear patio, a spacious Dining Room. A Chef's Kitchen, w/sunny breakfast nook anchors the main level (with easy access to the outdoors), SS appliances, island, and plenty of cabinet space leading to sunroom/office. The Primary bedroom is a 20th century addition w/wide board oak floors and vaulted ceiling. 3 additional bedrooms each with its own character & full bath complete the second floor. Rear staircase offers quick access to the kitchen and patio. Outside, the home is equally impressive with a lovely stone patio, a sprawling lawn and a beautifully landscaped yard for fabulous entertaining space. Featuring a detached 2 car garage, & a charming barn that offers additional storage or could be converted into a studio or home office. With timeless design, historic charm, and prime location, this home is a true Connecticut treasure. Minutes to Main Street w/shopping, premier restaurants & Ridgefield's #1 cultural district. Approx. 1hr to NYC. To experience this exceptional residence, tour the walk-thru video at https://shorturl.at/beN57
Zillow last checked: 8 hours ago
Listing updated: May 17, 2023 at 03:33am
Listed by:
Karla Murtaugh 203-856-5534,
Compass Connecticut, LLC 203-290-2477
Bought with:
JoAnn O'Hara, RES.0794573
Compass Connecticut, LLC
Source: Smart MLS,MLS#: 170563151
Facts & features
Interior
Bedrooms & bathrooms
- Bedrooms: 4
- Bathrooms: 3
- Full bathrooms: 2
- 1/2 bathrooms: 1
Primary bedroom
- Features: Ceiling Fan(s), Hardwood Floor, Vaulted Ceiling(s)
- Level: Upper
- Area: 253.5 Square Feet
- Dimensions: 19.5 x 13
Bedroom
- Features: Hardwood Floor
- Level: Upper
- Area: 131.04 Square Feet
- Dimensions: 11.2 x 11.7
Bedroom
- Features: Hardwood Floor
- Level: Upper
- Area: 129.92 Square Feet
- Dimensions: 11.2 x 11.6
Bedroom
- Features: Hardwood Floor
- Level: Upper
- Area: 199.1 Square Feet
- Dimensions: 18.1 x 11
Dining room
- Features: French Doors, Hardwood Floor
- Level: Main
- Area: 273.05 Square Feet
- Dimensions: 21.5 x 12.7
Kitchen
- Features: Granite Counters, Hardwood Floor, Kitchen Island, Pantry
- Level: Main
- Area: 447.19 Square Feet
- Dimensions: 22.7 x 19.7
Living room
- Features: Bay/Bow Window, Built-in Features, Fireplace, Hardwood Floor, Sliders
- Level: Main
- Area: 303.92 Square Feet
- Dimensions: 23.2 x 13.1
Study
- Features: Built-in Features, Tile Floor
- Level: Main
- Area: 198.87 Square Feet
- Dimensions: 17.9 x 11.11
Heating
- Forced Air, Zoned, Oil
Cooling
- Ceiling Fan(s), Window Unit(s)
Appliances
- Included: Electric Range, Refrigerator, Dishwasher, Washer, Dryer, Water Heater
- Laundry: Main Level, Mud Room
Features
- Entrance Foyer, Smart Thermostat
- Windows: Thermopane Windows
- Basement: Partial,Interior Entry
- Attic: Pull Down Stairs
- Number of fireplaces: 1
Interior area
- Total structure area: 2,216
- Total interior livable area: 2,216 sqft
- Finished area above ground: 2,216
Property
Parking
- Total spaces: 2
- Parking features: Detached, Driveway
- Garage spaces: 2
- Has uncovered spaces: Yes
Features
- Patio & porch: Patio, Porch
- Exterior features: Garden, Rain Gutters, Stone Wall
Lot
- Size: 1.26 Acres
- Features: Level, Sloped, Wooded
Details
- Additional structures: Shed(s)
- Parcel number: 281744
- Zoning: RAA
Construction
Type & style
- Home type: SingleFamily
- Architectural style: Antique,Farm House
- Property subtype: Single Family Residence
Materials
- Wood Siding
- Foundation: Concrete Perimeter
- Roof: Asphalt
Condition
- New construction: No
- Year built: 1796
Utilities & green energy
- Sewer: Septic Tank
- Water: Well
Green energy
- Energy efficient items: Thermostat, Windows
Community & neighborhood
Community
- Community features: Golf, Library, Medical Facilities, Playground, Public Rec Facilities, Tennis Court(s)
Location
- Region: Ridgefield
- Subdivision: Village Center
Price history
| Date | Event | Price |
|---|---|---|
| 5/16/2023 | Sold | $1,253,000+25.9%$565/sqft |
Source: | ||
| 5/3/2023 | Contingent | $995,000$449/sqft |
Source: | ||
| 4/19/2023 | Listed for sale | $995,000+27.7%$449/sqft |
Source: | ||
| 1/28/2021 | Sold | $779,000+2.6%$352/sqft |
Source: | ||
| 12/17/2020 | Contingent | $759,000$343/sqft |
Source: | ||
Public tax history
| Year | Property taxes | Tax assessment |
|---|---|---|
| 2025 | $15,718 +3.9% | $573,860 |
| 2024 | $15,121 +2.1% | $573,860 |
| 2023 | $14,811 +28% | $573,860 +41% |
Find assessor info on the county website
Neighborhood: 06877
Nearby schools
GreatSchools rating
- 9/10Farmingville Elementary SchoolGrades: K-5Distance: 0.6 mi
- 9/10East Ridge Middle SchoolGrades: 6-8Distance: 1.1 mi
- 10/10Ridgefield High SchoolGrades: 9-12Distance: 4.1 mi
Schools provided by the listing agent
- Elementary: Farmingville
- Middle: East Ridge
- High: Ridgefield
Source: Smart MLS. This data may not be complete. We recommend contacting the local school district to confirm school assignments for this home.
Get pre-qualified for a loan
At Zillow Home Loans, we can pre-qualify you in as little as 5 minutes with no impact to your credit score.An equal housing lender. NMLS #10287.
Sell for more on Zillow
Get a Zillow Showcase℠ listing at no additional cost and you could sell for .
$1,352,200
2% more+$27,044
With Zillow Showcase(estimated)$1,379,244
