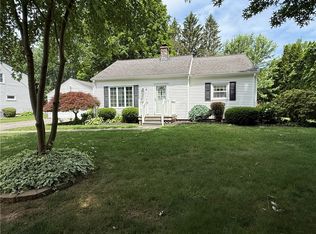Exceptional Entress built Cape with full dormers. Low maintenance vinyl siding, 1 year architectural roof with transferable warranty, updated kitchen with Corian countertops, enclosed breezeway plus a patio enclosure to relax and unwind. Furnace and A/C '95 or '96. Water heater '09. 1st floor laundry currently set up in bedroom #3 plus basement laundry hook up. Walkout basement, security system and fully fenced rear yard round out the package on this well maintained home.
This property is off market, which means it's not currently listed for sale or rent on Zillow. This may be different from what's available on other websites or public sources.
