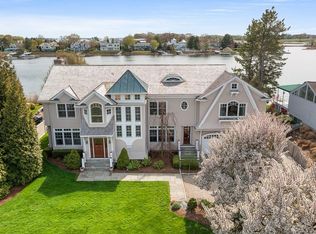Sold for $4,400,000 on 03/24/25
$4,400,000
20 Bermuda Road, Westport, CT 06880
5beds
6,632sqft
Single Family Residence
Built in 1963
0.45 Acres Lot
$4,527,000 Zestimate®
$663/sqft
$4,744 Estimated rent
Home value
$4,527,000
$4.07M - $5.07M
$4,744/mo
Zestimate® history
Loading...
Owner options
Explore your selling options
What's special
Direct waterfront with pool and dock! Prepare to be dazzled by spectacular water views, and get ready to embrace the home's unmatched lifestyle with abundant recreation opportunities inside and out. Enjoy sun-soaked days lounging by the sparkling pool or embark on your next adventure from the home's private dock. The chef's kitchen is well-outfitted with high-end appliances and sleek modern cabinetry. The primary suite impresses with its stunning views, ample dressing room and walk in closet, spacious bath and balcony. Four additional bedrooms offer flexibility for family, guests and home office spaces. Designed for easy indoor and outdoor entertaining, the home also features a walkout lower level with a spacious family room with wet bar that opens to the patio and pool. Whole house generator. Boasting a prime location on Westport's prestigious Bermuda Road, this home represents a distinctive waterfront lifestyle not to be missed.
Zillow last checked: 8 hours ago
Listing updated: March 24, 2025 at 03:13pm
Listed by:
Lisa O'rourke 203-326-0532,
William Pitt Sotheby's Int'l 203-966-2633,
Cyd Hamer 917-744-5089,
William Pitt Sotheby's Int'l
Bought with:
Linda Skolnick, REB.0793147
Coldwell Banker Realty
Source: Smart MLS,MLS#: 24066442
Facts & features
Interior
Bedrooms & bathrooms
- Bedrooms: 5
- Bathrooms: 5
- Full bathrooms: 4
- 1/2 bathrooms: 1
Primary bedroom
- Features: Balcony/Deck, Dressing Room, Fireplace, Full Bath, Sliders, Hardwood Floor
- Level: Upper
- Area: 286.23 Square Feet
- Dimensions: 14.1 x 20.3
Bedroom
- Level: Main
- Area: 226.8 Square Feet
- Dimensions: 16.2 x 14
Bedroom
- Features: Full Bath, Walk-In Closet(s)
- Level: Main
- Area: 206.21 Square Feet
- Dimensions: 16.11 x 12.8
Bedroom
- Features: Sliders, Tile Floor
- Level: Lower
- Area: 176.12 Square Feet
- Dimensions: 11.9 x 14.8
Bedroom
- Level: Main
- Area: 202.2 Square Feet
- Dimensions: 18.2 x 11.11
Dining room
- Features: Cathedral Ceiling(s), Patio/Terrace, Sliders, Hardwood Floor
- Level: Main
- Area: 224.68 Square Feet
- Dimensions: 16.4 x 13.7
Family room
- Features: Built-in Features, Wet Bar, Wood Stove, Patio/Terrace, Sliders, Tile Floor
- Level: Lower
- Area: 1244.4 Square Feet
- Dimensions: 34 x 36.6
Kitchen
- Features: Remodeled, Vaulted Ceiling(s), Granite Counters, Hardwood Floor
- Level: Main
- Area: 219.65 Square Feet
- Dimensions: 11.5 x 19.1
Library
- Features: Balcony/Deck, Built-in Features, Sliders
- Level: Main
- Area: 165.06 Square Feet
- Dimensions: 13.1 x 12.6
Living room
- Features: Cathedral Ceiling(s), Balcony/Deck, Fireplace, Sliders, Hardwood Floor
- Level: Main
- Area: 544.71 Square Feet
- Dimensions: 27.1 x 20.1
Heating
- Forced Air, Oil
Cooling
- Central Air
Appliances
- Included: Electric Cooktop, Oven, Range Hood, Subzero, Dishwasher, Washer, Dryer, Water Heater, Electric Water Heater
- Laundry: Lower Level
Features
- Wired for Data, Open Floorplan
- Doors: French Doors
- Basement: Full,Heated,Finished,Garage Access,Cooled,Walk-Out Access,Liveable Space
- Attic: None
- Number of fireplaces: 2
Interior area
- Total structure area: 6,632
- Total interior livable area: 6,632 sqft
- Finished area above ground: 5,038
- Finished area below ground: 1,594
Property
Parking
- Total spaces: 2
- Parking features: Attached
- Attached garage spaces: 2
Features
- Patio & porch: Terrace, Deck, Covered
- Exterior features: Awning(s), Underground Sprinkler
- Has private pool: Yes
- Pool features: Gunite, Heated, Pool/Spa Combo, In Ground
- Has view: Yes
- View description: Water
- Has water view: Yes
- Water view: Water
- Waterfront features: Waterfront, Harbor, Dock or Mooring, Beach Access
Lot
- Size: 0.45 Acres
- Features: Level, Landscaped, In Flood Zone
Details
- Parcel number: 415346
- Zoning: A
- Other equipment: Generator
Construction
Type & style
- Home type: SingleFamily
- Architectural style: Contemporary
- Property subtype: Single Family Residence
Materials
- Clapboard
- Foundation: Concrete Perimeter
- Roof: Asphalt
Condition
- New construction: No
- Year built: 1963
Utilities & green energy
- Sewer: Public Sewer
- Water: Public
Community & neighborhood
Community
- Community features: Golf, Park
Location
- Region: Westport
- Subdivision: Saugatuck
Price history
| Date | Event | Price |
|---|---|---|
| 3/24/2025 | Sold | $4,400,000+137.8%$663/sqft |
Source: | ||
| 4/16/1993 | Sold | $1,850,000$279/sqft |
Source: | ||
Public tax history
| Year | Property taxes | Tax assessment |
|---|---|---|
| 2025 | $33,784 +5.5% | $1,791,300 +4.1% |
| 2024 | $32,034 +1.5% | $1,720,400 |
| 2023 | $31,569 +1.5% | $1,720,400 |
Find assessor info on the county website
Neighborhood: Saugatuck
Nearby schools
GreatSchools rating
- 9/10King's Highway Elementary SchoolGrades: K-5Distance: 2.5 mi
- 8/10Bedford Middle SchoolGrades: 6-8Distance: 4.7 mi
- 10/10Staples High SchoolGrades: 9-12Distance: 4.5 mi
Schools provided by the listing agent
- Elementary: Kings Highway
- Middle: Coleytown
- High: Staples
Source: Smart MLS. This data may not be complete. We recommend contacting the local school district to confirm school assignments for this home.
Sell for more on Zillow
Get a free Zillow Showcase℠ listing and you could sell for .
$4,527,000
2% more+ $90,540
With Zillow Showcase(estimated)
$4,617,540