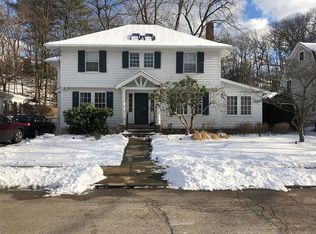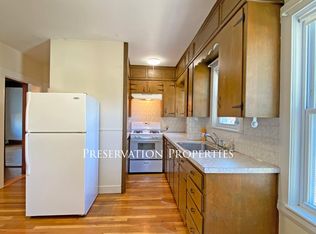Steps to Bulloughs Pond this classic center entrance colonial creates warmth and comfort the moment you step out of your car. The perfect family home features a large living room leading to a study that could easily be used as a playroom. The kitchen overlooks the breakfast nook and has ideal sightlines to the flat backyard so you can be cooking while the children play outside. With three bedrooms and an office on the 2nd floor and a fourth bedroom and bonus room on the 3rd floor -- this home has room for you and your family to grow into. Steps to the Boston Marathon route, 0.5 miles to the Newton Free Public Library, 1 mile to Newtonville Commuter Station, and shops, restaurants, schools all at your convenience. This beautiful house is awaiting its next family to love and grow with after 40+ years of care with its current owners.
This property is off market, which means it's not currently listed for sale or rent on Zillow. This may be different from what's available on other websites or public sources.

