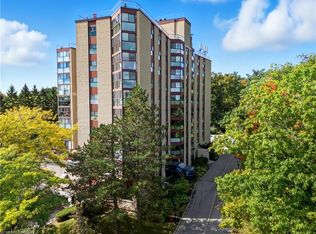Sold for $720,000
C$720,000
20 Berkley Rd #801, Cambridge, ON N1S 4S8
2beds
2,436sqft
Condo/Apt Unit, Residential, Condominium
Built in ----
-- sqft lot
$-- Zestimate®
C$296/sqft
C$2,098 Estimated rent
Home value
Not available
Estimated sales range
Not available
$2,098/mo
Loading...
Owner options
Explore your selling options
What's special
Tucked away in West Galt, is this unique opportunity to own this voluminous 8th floor condo with views of the City including north, east and south. The expansive windows throughout, provide natural sunlight pouring in from all these directions. As you enjoy your unit, you can also take advantage of the roof top patio with bar-b-que, an exercise gym and a terrific common room if you want to entertain larger gatherings. Your indoor parking spot allows for one car plus a large storage area or you can give up the storage area for a second parking spot, if you park in tandem. What a way to retire, with multiple views of the City, or park yourself in front of the natural fireplace with a good book and watch the storm outside. All appliances are included in "as is" condition.
Zillow last checked: 8 hours ago
Listing updated: August 21, 2025 at 12:32am
Listed by:
Gord Ridsdale, Broker of Record,
GORD RIDSDALE REALTY LTD., BROKERAGE
Source: ITSO,MLS®#: 40715019Originating MLS®#: Cornerstone Association of REALTORS®
Facts & features
Interior
Bedrooms & bathrooms
- Bedrooms: 2
- Bathrooms: 2
- Full bathrooms: 2
- Main level bathrooms: 2
- Main level bedrooms: 2
Other
- Description: Not only a room sleeping area, but walk-in closet and ensuite
- Features: 5+ Piece
- Level: Main
Bedroom
- Description: How's this for a spacious bedroom?
- Level: Main
Bathroom
- Description: Just off the main hall you will find the main bathroom
- Features: 4-Piece
- Level: Main
Bathroom
- Features: 4-Piece
- Level: Main
Breakfast room
- Description: Sip your coffee and enjoy your breakfast as you enjoy your views to the north and east.
- Level: Main
Dining room
- Description: Now that's a great dining room to enjoy those special meals
- Level: Main
Family room
- Description: Pull the shades and watch T.V or just revel in the east and south vistas
- Level: Main
Kitchen
- Description: convenient to the breakfast area and dining room
- Level: Main
Living room
- Description: A huge living room with the unique feature of a natural fireplace
- Level: Main
Sunroom
- Description: From this vantage point the outlook will be yours to experience for every season
- Level: Main
Heating
- Baseboard, Electric
Cooling
- Central Air
Appliances
- Included: Built-in Microwave, Dishwasher, Dryer, Hot Water Tank Owned, Microwave, Refrigerator, Stove, Washer
- Laundry: In-Suite
Features
- Auto Garage Door Remote(s), Elevator, Separate Heating Controls
- Windows: Window Coverings
- Number of fireplaces: 1
Interior area
- Total structure area: 2,436
- Total interior livable area: 2,436 sqft
- Finished area above ground: 2,436
Property
Parking
- Total spaces: 1
- Parking features: Garage Door Opener, Asphalt, Covered, Outside/Surface/Open, Private Drive Double Wide
- Garage spaces: 1
Features
- Patio & porch: Enclosed
- Exterior features: Controlled Entry, Year Round Living
- Waterfront features: River/Stream
- Frontage type: West
Lot
- Features: Urban, Ample Parking, Arts Centre, Business Centre, City Lot, Near Golf Course, Greenbelt, Hospital, Library, Major Highway, Park, Place of Worship, Public Transit, Rec./Community Centre, Regional Mall, Schools, Shopping Nearby
- Topography: Sloping
Details
- Parcel number: 229120029
- Zoning: RM3
- Other equipment: Intercom
Construction
Type & style
- Home type: Condo
- Architectural style: 1 Storey/Apt
- Property subtype: Condo/Apt Unit, Residential, Condominium
- Attached to another structure: Yes
Materials
- Aluminum Siding, Brick Veneer, Cement Siding
- Roof: Flat, Membrane
Condition
- 31-50 Years
- New construction: No
Utilities & green energy
- Sewer: Sewer (Municipal)
- Water: Municipal-Metered
Community & neighborhood
Location
- Region: Cambridge
HOA & financial
HOA
- Has HOA: Yes
- HOA fee: C$988 monthly
- Amenities included: Elevator(s), Fitness Center, Party Room, Roof Deck, Parking
- Services included: Insurance, Building Maintenance, Common Elements, Maintenance Grounds, Parking, Trash, Property Management Fees, Snow Removal, Water
Price history
| Date | Event | Price |
|---|---|---|
| 7/17/2025 | Sold | C$720,000C$296/sqft |
Source: ITSO #40715019 Report a problem | ||
Public tax history
Tax history is unavailable.
Neighborhood: Blair Road
Nearby schools
GreatSchools rating
No schools nearby
We couldn't find any schools near this home.
Schools provided by the listing agent
- Elementary: Highland
- High: Southwood
Source: ITSO. This data may not be complete. We recommend contacting the local school district to confirm school assignments for this home.
