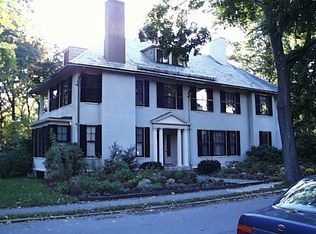This stately center entrance Mansard, built in 1857 and located contiguous to the original Longfellow Estate, is a short distance to the Harvard Square T. Yet it is a quiet street populated with walkers, runners, and bicyclists. It has many of the fine features of the mid-19th century: Ten-foot ceilings, elegant moldings, oversized original windows, and a classic curved banister. The 16 rooms can be flexibly used as bedrooms, studies and family gathering rooms. The hub of the home is a sunny 31-foot long kitchen with gas fireplace. A wall of windows and doors from the kitchen lead out to a 26X18 foot deck, and the decks' wide staircase leads down to the large, two-tiered, south-facing yard with perimeter gardens and mature trees. There is an auxiliary apartment on the garden level. 20 Berkeley Street has the designation of being on the National Register of Historic Places and is located within the Old Cambridge Historic District.
This property is off market, which means it's not currently listed for sale or rent on Zillow. This may be different from what's available on other websites or public sources.
