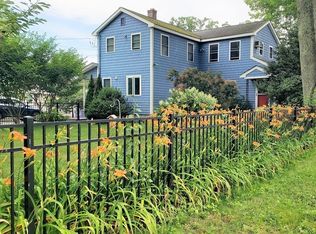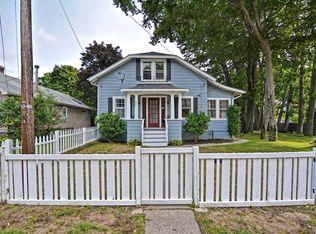MULTIPLE OFFERS--SELLING REQUESTING OFFER DEADLINE OF 6PM MONDAY AUGUST 17TH WITH A DECISION BY TUESDAY AUGUST 18 BY 6PM. PLEASE BE SURE ALL OFFERS ARE VALID THROUGH 6PM AUGUST 18. AND THAT ALL MANDATORY DOCUMENTS ARE INCLUDED. What a spot! WATERFRONT on Coes Pond! Watch the sunrise from your patio! The grounds and lush landscaping are beautiful. This dormered cape with 2 car detached garage with storage above and shed offers so much potential. The exterior is vinyl and there is an architectural shingle roof.There is a library with built-in bookcases, fireplaced living room, formal dining, eat-in kitchen and half bath on the first floor. 4 rooms, including some tandem rooms that could make a nice master suite and full bath complete the second floor.The basement is walk-out and partially finished.This home is being sold to settle an estate and is being sold "AS IS." Buyer and buyers agents to perform all due diligence.
This property is off market, which means it's not currently listed for sale or rent on Zillow. This may be different from what's available on other websites or public sources.

