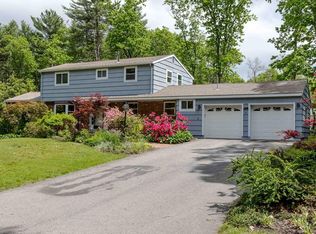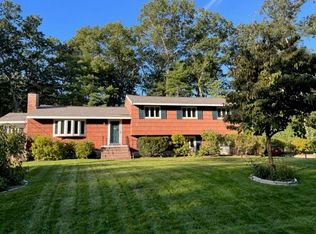Sold for $1,055,000
$1,055,000
20 Bentbrook Rd, Sudbury, MA 01776
3beds
2,538sqft
Single Family Residence
Built in 1961
0.7 Acres Lot
$1,054,000 Zestimate®
$416/sqft
$4,308 Estimated rent
Home value
$1,054,000
$970,000 - $1.14M
$4,308/mo
Zestimate® history
Loading...
Owner options
Explore your selling options
What's special
20 BentBrook Road~Where ease of living & prime location come together in the heart of Sudbury! Nestled on a picturesque 30,490+ sf acre level lot, this light-filled 3-4 bedroom, 2.5-bath home offers 2,538 SF of inviting living space across 4 floors. Step inside to discover an inviting living rm with a cozy fplc, a 21x14 family rm with a soaring skylit vaulted ceiling, WALLS of windows & a tiled floor! Enjoy the updated Skylit Kit. with gleaming hardwd flrs, breakfast bar & skylit dining area. Easy rear yard access to the deck & private rear yard! Amazing primary suite boasts a W/I closet & a stunning REMODELED bath! A dedicated home office space creates the perfect work-from-home setup too! The 20x15 playrm with a fireplace offers exceptional flex space for hobbies & recreation. This walkable NGBHD is the peak of suburban living with easy access to Sudbury's parks, trails, shopping & dining. UPDATES: Roof, gutters(with guards), h2o heater, 8 windows, bathrooms, kitchen, siding, carpet!
Zillow last checked: 8 hours ago
Listing updated: April 03, 2025 at 08:43am
Listed by:
Rosemary Comrie 978-375-3908,
Comrie Real Estate, Inc. 978-443-6300
Bought with:
Ian McGovern
Keller Williams Realty Boston Northwest
Source: MLS PIN,MLS#: 73334774
Facts & features
Interior
Bedrooms & bathrooms
- Bedrooms: 3
- Bathrooms: 3
- Full bathrooms: 2
- 1/2 bathrooms: 1
Primary bedroom
- Features: Bathroom - Full, Walk-In Closet(s), Flooring - Wall to Wall Carpet, Lighting - Overhead, Closet - Double
- Level: First
- Area: 234
- Dimensions: 18 x 13
Bedroom 2
- Features: Closet, Flooring - Wall to Wall Carpet
- Level: First
- Area: 165
- Dimensions: 15 x 11
Bedroom 3
- Features: Closet, Flooring - Wall to Wall Carpet
- Level: First
- Area: 99
- Dimensions: 11 x 9
Primary bathroom
- Features: Yes
Bathroom 1
- Features: Bathroom - Full, Bathroom - Tiled With Tub & Shower, Flooring - Stone/Ceramic Tile, Countertops - Stone/Granite/Solid, Countertops - Upgraded, Cabinets - Upgraded, Remodeled
- Level: First
- Area: 40
- Dimensions: 8 x 5
Bathroom 2
- Features: Bathroom - Full, Bathroom - Double Vanity/Sink, Bathroom - Tiled With Shower Stall, Skylight, Flooring - Stone/Ceramic Tile, Countertops - Stone/Granite/Solid, Countertops - Upgraded, Cabinets - Upgraded, Double Vanity, Remodeled
- Level: First
- Area: 54
- Dimensions: 9 x 6
Bathroom 3
- Features: Ceiling Fan(s), Flooring - Stone/Ceramic Tile, Pedestal Sink
- Level: Basement
Dining room
- Features: Skylight, Cathedral Ceiling(s), Flooring - Hardwood, Exterior Access, Open Floorplan
- Level: Main,First
- Area: 99
- Dimensions: 11 x 9
Family room
- Features: Skylight, Ceiling Fan(s), Vaulted Ceiling(s), Flooring - Stone/Ceramic Tile, Exterior Access, Open Floorplan, Lighting - Overhead
- Level: Main,First
- Area: 294
- Dimensions: 21 x 14
Kitchen
- Features: Skylight, Vaulted Ceiling(s), Flooring - Hardwood, Exterior Access, Open Floorplan, Remodeled, Gas Stove, Lighting - Pendant
- Level: Main,First
- Area: 132
- Dimensions: 12 x 11
Living room
- Features: Closet, Flooring - Hardwood, Window(s) - Bay/Bow/Box, Exterior Access, Open Floorplan
- Level: Main,First
- Area: 132
- Dimensions: 12 x 11
Office
- Features: Closet/Cabinets - Custom Built, Flooring - Stone/Ceramic Tile, Open Floor Plan, Closet - Double
- Level: Basement
- Area: 150
- Dimensions: 15 x 10
Heating
- Forced Air, Natural Gas, Fireplace(s)
Cooling
- Central Air
Appliances
- Included: Gas Water Heater, Water Heater, Range, Dishwasher, Refrigerator, Washer, Dryer
- Laundry: Closet/Cabinets - Custom Built, Flooring - Stone/Ceramic Tile, Exterior Access, Recessed Lighting, Sink, In Basement
Features
- Closet, Closet/Cabinets - Custom Built, Open Floorplan, Recessed Lighting, Closet - Double, Play Room, Office
- Flooring: Tile, Carpet, Hardwood, Flooring - Wall to Wall Carpet, Flooring - Stone/Ceramic Tile, Laminate
- Doors: Insulated Doors
- Windows: Insulated Windows
- Basement: Full,Partially Finished,Walk-Out Access
- Number of fireplaces: 2
- Fireplace features: Living Room
Interior area
- Total structure area: 2,538
- Total interior livable area: 2,538 sqft
- Finished area above ground: 1,673
- Finished area below ground: 865
Property
Parking
- Total spaces: 5
- Parking features: Attached, Garage Door Opener, Paved Drive, Off Street, Paved
- Attached garage spaces: 1
- Uncovered spaces: 4
Features
- Levels: Multi/Split
- Patio & porch: Deck - Wood
- Exterior features: Deck - Wood, Rain Gutters, Storage
Lot
- Size: 0.70 Acres
- Features: Level
Details
- Parcel number: H0400179.
- Zoning: RESA
Construction
Type & style
- Home type: SingleFamily
- Architectural style: Contemporary
- Property subtype: Single Family Residence
Materials
- Frame
- Foundation: Concrete Perimeter
- Roof: Shingle
Condition
- Year built: 1961
Utilities & green energy
- Electric: Circuit Breakers
- Sewer: Private Sewer
- Water: Public
Green energy
- Energy efficient items: Thermostat
Community & neighborhood
Community
- Community features: Public Transportation, Shopping, Pool, Tennis Court(s), Park, Walk/Jog Trails, Stable(s), Golf, Medical Facility, Bike Path, Conservation Area, Highway Access, House of Worship, Public School
Location
- Region: Sudbury
- Subdivision: Large, quiet neighborhood
Price history
| Date | Event | Price |
|---|---|---|
| 4/2/2025 | Sold | $1,055,000+11.1%$416/sqft |
Source: MLS PIN #73334774 Report a problem | ||
| 2/17/2025 | Contingent | $949,900$374/sqft |
Source: MLS PIN #73334774 Report a problem | ||
| 2/12/2025 | Listed for sale | $949,900$374/sqft |
Source: MLS PIN #73334774 Report a problem | ||
Public tax history
| Year | Property taxes | Tax assessment |
|---|---|---|
| 2025 | $11,645 +3.4% | $795,400 +3.2% |
| 2024 | $11,258 +0.5% | $770,600 +8.5% |
| 2023 | $11,197 +8.1% | $710,000 +23.7% |
Find assessor info on the county website
Neighborhood: 01776
Nearby schools
GreatSchools rating
- 8/10Peter Noyes Elementary SchoolGrades: PK-5Distance: 2.6 mi
- 8/10Ephraim Curtis Middle SchoolGrades: 6-8Distance: 1.3 mi
- 10/10Lincoln-Sudbury Regional High SchoolGrades: 9-12Distance: 3.2 mi
Schools provided by the listing agent
- Middle: Curtis
- High: Lsrhs
Source: MLS PIN. This data may not be complete. We recommend contacting the local school district to confirm school assignments for this home.
Get a cash offer in 3 minutes
Find out how much your home could sell for in as little as 3 minutes with a no-obligation cash offer.
Estimated market value$1,054,000
Get a cash offer in 3 minutes
Find out how much your home could sell for in as little as 3 minutes with a no-obligation cash offer.
Estimated market value
$1,054,000

