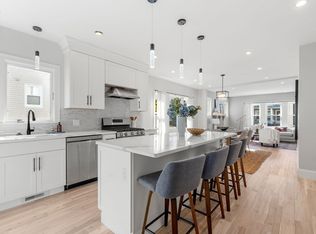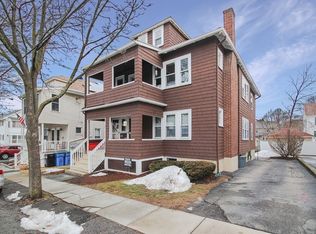Sold for $1,012,000
$1,012,000
20 Benjamin Rd #20, Belmont, MA 02478
3beds
1,632sqft
Condominium, Duplex
Built in 2022
-- sqft lot
$-- Zestimate®
$620/sqft
$4,022 Estimated rent
Home value
Not available
Estimated sales range
Not available
$4,022/mo
Zestimate® history
Loading...
Owner options
Explore your selling options
What's special
Next to the town playground, parks and daycare next door, this gut renovated sun filled beautiful condo/penthouse sits in all it's glory with gold finishing & accents, waiting for its new owners. The double foyer height ceilings amaze you enter the living room. A wood burning fireplace creates a focal point with its stylish modern mantel & raised hearth, providing a cozy ambiance on those chilly nights. Cook in the open concept modern style brand new kitchen w/ quartz countertops, kitchen island, drawer microwave, SS appliances, stylish white cabinetry & recessed lighting. The main level continues to the primary suite, full of natural light with an attached bath w/quartz vanity and a tiled shower. Continue to the 2nd bedroom with recessed lights, insulated windows & engineered hardwood floors complete with a bright family bath featuring quartz vanity & tub. Head upstairs to the 3rd bedroom via the office/bonus room with bright skylights & 1/2 bath. Close to shops! Taxes TBD
Zillow last checked: 8 hours ago
Listing updated: March 29, 2023 at 12:53pm
Listed by:
Jyoti Justin 781-929-3558,
Compass 781-386-0624
Bought with:
Terry McCarthy
Coldwell Banker Realty - Belmont
Source: MLS PIN,MLS#: 73083651
Facts & features
Interior
Bedrooms & bathrooms
- Bedrooms: 3
- Bathrooms: 3
- Full bathrooms: 2
- 1/2 bathrooms: 1
Primary bedroom
- Features: Closet, Window(s) - Bay/Bow/Box, Recessed Lighting, Flooring - Engineered Hardwood
- Level: Second
- Area: 132
- Dimensions: 12 x 11
Bedroom 2
- Features: Closet, Window(s) - Bay/Bow/Box, Recessed Lighting, Flooring - Engineered Hardwood
- Level: Second
- Area: 99
- Dimensions: 11 x 9
Bedroom 3
- Features: Closet, Window(s) - Bay/Bow/Box, Recessed Lighting, Flooring - Engineered Hardwood
- Level: Third
- Area: 154
- Dimensions: 14 x 11
Primary bathroom
- Features: Yes
Bathroom 1
- Features: Bathroom - Full, Flooring - Stone/Ceramic Tile, Window(s) - Bay/Bow/Box, Lighting - Sconce
- Level: Second
- Area: 48
- Dimensions: 8 x 6
Bathroom 2
- Features: Bathroom - Full, Flooring - Stone/Ceramic Tile, Window(s) - Bay/Bow/Box, Recessed Lighting, Lighting - Sconce
- Level: Second
- Area: 40
- Dimensions: 8 x 5
Bathroom 3
- Features: Bathroom - Half, Flooring - Stone/Ceramic Tile, Recessed Lighting, Lighting - Sconce
- Level: Third
- Area: 32
- Dimensions: 8 x 4
Dining room
- Features: Window(s) - Bay/Bow/Box, Open Floorplan, Recessed Lighting, Lighting - Overhead, Flooring - Engineered Hardwood
- Level: Main,Second
- Area: 182
- Dimensions: 14 x 13
Kitchen
- Features: Window(s) - Bay/Bow/Box, Countertops - Stone/Granite/Solid, Kitchen Island, Exterior Access, Recessed Lighting, Remodeled, Stainless Steel Appliances, Gas Stove, Lighting - Pendant, Flooring - Engineered Hardwood
- Level: Main,Second
- Area: 154
- Dimensions: 14 x 11
Living room
- Features: Vaulted Ceiling(s), Window(s) - Bay/Bow/Box, Balcony / Deck, Exterior Access, Open Floorplan, Recessed Lighting, Lighting - Pendant, Flooring - Engineered Hardwood
- Level: Main,Second
- Area: 300
- Dimensions: 25 x 12
Heating
- Forced Air, Natural Gas
Cooling
- Central Air
Appliances
- Included: Microwave, ENERGY STAR Qualified Refrigerator, ENERGY STAR Qualified Dishwasher, Range Hood, Range
- Laundry: Window(s) - Bay/Bow/Box, Main Level, Second Floor, In Unit, Gas Dryer Hookup, Washer Hookup
Features
- Recessed Lighting, Bonus Room, Internet Available - Unknown
- Flooring: Tile, Vinyl, Engineered Hardwood, Flooring - Engineered Hardwood
- Doors: Insulated Doors
- Windows: Skylight(s), Insulated Windows
- Basement: None
- Number of fireplaces: 1
- Fireplace features: Living Room
- Common walls with other units/homes: No One Above,Corner
Interior area
- Total structure area: 1,632
- Total interior livable area: 1,632 sqft
Property
Parking
- Total spaces: 2
- Parking features: Deeded, Common, Driveway
- Uncovered spaces: 2
Accessibility
- Accessibility features: No
Features
- Patio & porch: Deck - Wood, Deck - Composite
- Exterior features: Deck - Wood, Deck - Composite, Balcony
Details
- Parcel number: M:26 P:000006 S:,359562
- Zoning: R
Construction
Type & style
- Home type: Condo
- Property subtype: Condominium, Duplex
- Attached to another structure: Yes
Materials
- Frame
- Roof: Shingle
Condition
- Year built: 2022
Utilities & green energy
- Electric: Circuit Breakers, 100 Amp Service
- Sewer: Public Sewer
- Water: Public
- Utilities for property: for Gas Range, for Gas Oven, for Gas Dryer, Washer Hookup
Community & neighborhood
Community
- Community features: Public Transportation, Shopping, Pool, Tennis Court(s), Park, Walk/Jog Trails, Bike Path, Public School, T-Station
Location
- Region: Belmont
HOA & financial
HOA
- HOA fee: $170 monthly
- Services included: Insurance, Maintenance Structure, Reserve Funds
Price history
| Date | Event | Price |
|---|---|---|
| 3/29/2023 | Sold | $1,012,000+12.5%$620/sqft |
Source: MLS PIN #73083651 Report a problem | ||
| 3/7/2023 | Contingent | $899,900$551/sqft |
Source: MLS PIN #73083651 Report a problem | ||
| 3/2/2023 | Listed for sale | $899,900-6.2%$551/sqft |
Source: MLS PIN #73083651 Report a problem | ||
| 12/20/2022 | Listing removed | $959,000$588/sqft |
Source: MLS PIN #73008293 Report a problem | ||
| 10/18/2022 | Listed for sale | $959,000$588/sqft |
Source: MLS PIN #73008293 Report a problem | ||
Public tax history
Tax history is unavailable.
Neighborhood: 02478
Nearby schools
GreatSchools rating
- 8/10Roger Wellington Elementary SchoolGrades: PK-4Distance: 0.4 mi
- 7/10Winthrop L Chenery Middle SchoolGrades: 5-8Distance: 0.5 mi
- 10/10Belmont High SchoolGrades: 9-12Distance: 0.6 mi
Schools provided by the listing agent
- Elementary: Bps
- Middle: Bps
- High: Bhs
Source: MLS PIN. This data may not be complete. We recommend contacting the local school district to confirm school assignments for this home.
Get pre-qualified for a loan
At Zillow Home Loans, we can pre-qualify you in as little as 5 minutes with no impact to your credit score.An equal housing lender. NMLS #10287.

