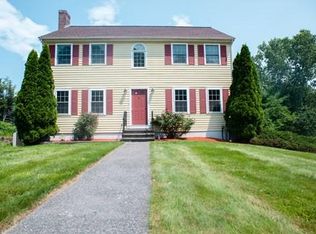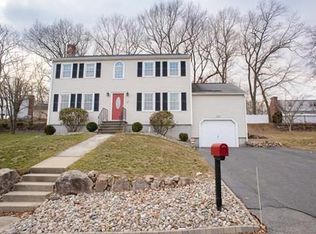DON'T MISS OUT ON THIS GREAT PROPERTY, THIS BEAUTIFUL COLONIAL JUST FRESHLY PAINTED LOCATED IN A CUL DE SAC, PERFECT FOR A FAMILY LOOKING FOR A QUIET NEIGHBORHOOD, 3 BEDROOM, 2.5 BATH. HARDWOOD FLOORS, STAINLESS STEEL APPLIANCES,NEWER KITCHEN CABINETS WITH GRANITE COUNTERTOPS, AND STAINLESS STEEL APPLIANCES, DINING AREA WITH SLIDER DOOR THAT LEADS YOU TO A LARGE DECK FOR YOUR SUMMER COOK OUTS, TWO CAR GARAGE,NEWER ROOF AND WINDOWS , LOCATION IS GREAT, CLOSE TO SHOPS, RESTAURANTS, THE COMMUTER RAIL AND MORE.WALKING DISTANCE TO PARKS,JUST MINUTES TO ROUTE 9, AND 90
This property is off market, which means it's not currently listed for sale or rent on Zillow. This may be different from what's available on other websites or public sources.

