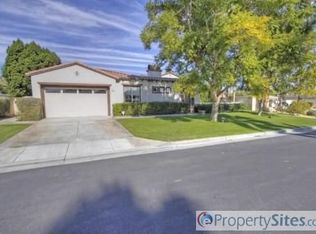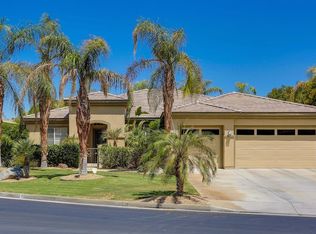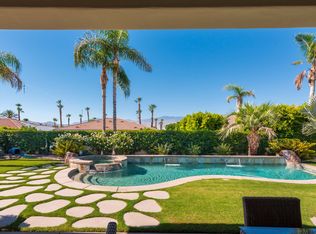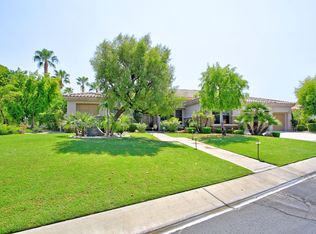Sold for $1,535,000
Listing Provided by:
Melissa Davies-Crispi DRE #01921862 949-374-7830,
Coldwell Banker Realty,
Marie Alhalasa DRE #01955858 760-776-9898,
Coldwell Banker Realty
Bought with: Keller Williams Luxury Homes
$1,535,000
20 Bellisimo Ct, Rancho Mirage, CA 92270
5beds
3,313sqft
Single Family Residence
Built in 2002
0.33 Acres Lot
$1,516,600 Zestimate®
$463/sqft
$6,384 Estimated rent
Home value
$1,516,600
$1.38M - $1.67M
$6,384/mo
Zestimate® history
Loading...
Owner options
Explore your selling options
What's special
Welcome to this exquisite home in Rancho Mirage's prestigious La Terraza community. This newly painted and beautifully remodeled single-level residence offers five spacious bedrooms and four bathrooms, including a charming casita. You'll be captivated by the home's striking curb appeal and stunning mountain views from the front of the property. The open floor plan ensures a seamless flow between living spaces, filled with natural light that creates a warm atmosphere. At the heart of the home is a gourmet kitchen featuring premium appliances, including a Sub-Zero refrigerator, Wolf range, and Miele steam oven. The kitchen also features elegant cabinetry and generous counter space, perfect for daily meals and entertaining. The great room provides a stylish setting for gatherings. The primary bedroom is a sanctuary with a fireplace, two large walk-in closets, and a luxurious en-suite bathroom. Additional bedrooms are designed for comfort and privacy. The home includes a state-of-the-art solar system with battery backup, a comprehensive security system for energy efficiency and peace of mind, and A/C, water heater, and pool equipment under 5 years old. The oversized backyard is an entertainer's paradise, with a pool, spa, fire pit, and lush landscaping. Located on a tranquil cul-de-sac, this home combines seclusion with convenience, just minutes from El Paseo's shopping and dining, and Eisenhower Medical Center. Don't miss the opportunity to lease a remarkable residence in Rancho Mirage's sought-after community.
Zillow last checked: 8 hours ago
Listing updated: June 21, 2025 at 05:42pm
Listing Provided by:
Melissa Davies-Crispi DRE #01921862 949-374-7830,
Coldwell Banker Realty,
Marie Alhalasa DRE #01955858 760-776-9898,
Coldwell Banker Realty
Bought with:
Anook Commandeur, DRE #02023329
Keller Williams Luxury Homes
Source: CRMLS,MLS#: 219129439DA Originating MLS: California Desert AOR & Palm Springs AOR
Originating MLS: California Desert AOR & Palm Springs AOR
Facts & features
Interior
Bedrooms & bathrooms
- Bedrooms: 5
- Bathrooms: 4
- Full bathrooms: 4
Primary bedroom
- Features: Primary Suite
Primary bedroom
- Features: Main Level Primary
Bedroom
- Features: Bedroom on Main Level
Bathroom
- Features: Bathtub, Linen Closet, Remodeled, Separate Shower, Tile Counters, Vanity
Kitchen
- Features: Kitchen Island, Quartz Counters, Remodeled, Updated Kitchen
Other
- Features: Walk-In Closet(s)
Pantry
- Features: Walk-In Pantry
Heating
- Forced Air, Fireplace(s), Natural Gas, Solar
Cooling
- Central Air, Dual, Zoned
Appliances
- Included: Convection Oven, Dishwasher, Electric Oven, Freezer, Gas Cooktop, Disposal, Gas Range, Gas Water Heater, Ice Maker, Refrigerator, Range Hood, Self Cleaning Oven, Water Softener, Vented Exhaust Fan, Water To Refrigerator, Water Purifier
- Laundry: Laundry Room
Features
- Breakfast Bar, Built-in Features, Separate/Formal Dining Room, High Ceilings, Open Floorplan, Recessed Lighting, Bedroom on Main Level, Main Level Primary, Primary Suite, Walk-In Pantry, Walk-In Closet(s)
- Flooring: Tile, Vinyl
- Doors: Double Door Entry, French Doors, Sliding Doors
- Windows: Blinds, Double Pane Windows, Drapes, Screens
- Has fireplace: Yes
- Fireplace features: Gas, Great Room, Primary Bedroom
Interior area
- Total interior livable area: 3,313 sqft
Property
Parking
- Total spaces: 6
- Parking features: Covered, Driveway, Garage, Garage Door Opener, Side By Side
- Attached garage spaces: 2
- Uncovered spaces: 2
Features
- Levels: One
- Stories: 1
- Patio & porch: Concrete, Covered
- Has private pool: Yes
- Pool features: Electric Heat, In Ground, Private, Salt Water
- Spa features: Heated, In Ground, Solar Heat
- Fencing: Block,Privacy
- Has view: Yes
- View description: Mountain(s), Pool
Lot
- Size: 0.33 Acres
- Features: Back Yard, Cul-De-Sac, Front Yard, Lawn, Landscaped, Level, Planned Unit Development, Sprinklers Timer, Sprinkler System, Yard
Details
- Additional structures: Guest House
- Parcel number: 682240049
- Special conditions: Standard
Construction
Type & style
- Home type: SingleFamily
- Architectural style: Mediterranean
- Property subtype: Single Family Residence
Materials
- Stucco
- Foundation: Slab
- Roof: Clay
Condition
- Updated/Remodeled
- New construction: No
- Year built: 2002
Utilities & green energy
- Electric: 220 Volts in Garage, 220 Volts in Laundry
- Utilities for property: Cable Available
Green energy
- Energy efficient items: Appliances, HVAC, Water Heater
- Energy generation: Solar
Community & neighborhood
Security
- Security features: Prewired, Closed Circuit Camera(s), Fire Detection System, Fire Sprinkler System, Security Gate, Gated Community, Smoke Detector(s)
Community
- Community features: Gated
Location
- Region: Rancho Mirage
- Subdivision: La Terraza Monterey Estates
HOA & financial
HOA
- Has HOA: Yes
- HOA fee: $271 monthly
- Amenities included: Controlled Access, Picnic Area, Cable TV
- Association name: Monterey Estates
Other
Other facts
- Listing terms: Cash,Cash to New Loan,Conventional
Price history
| Date | Event | Price |
|---|---|---|
| 6/20/2025 | Sold | $1,535,000-5.5%$463/sqft |
Source: | ||
| 5/22/2025 | Contingent | $1,625,000$490/sqft |
Source: | ||
| 5/22/2025 | Pending sale | $1,625,000$490/sqft |
Source: | ||
| 5/2/2025 | Listed for sale | $1,625,000+106%$490/sqft |
Source: | ||
| 9/13/2024 | Listing removed | $6,200$2/sqft |
Source: Zillow Rentals Report a problem | ||
Public tax history
| Year | Property taxes | Tax assessment |
|---|---|---|
| 2025 | $10,509 +3.1% | $765,955 +2% |
| 2024 | $10,198 +3.5% | $750,937 +2% |
| 2023 | $9,857 +4.8% | $736,214 +5.1% |
Find assessor info on the county website
Neighborhood: 92270
Nearby schools
GreatSchools rating
- 7/10James Earl Carter Elementary SchoolGrades: K-5Distance: 1.4 mi
- 3/10Colonel Mitchell Paige Middle SchoolGrades: 6-8Distance: 5.5 mi
- 9/10Palm Desert High SchoolGrades: 9-12Distance: 2.4 mi
Get a cash offer in 3 minutes
Find out how much your home could sell for in as little as 3 minutes with a no-obligation cash offer.
Estimated market value
$1,516,600



