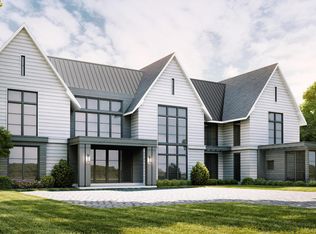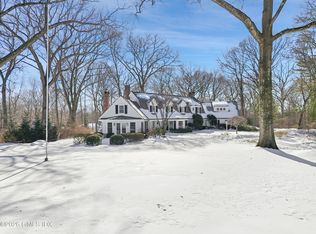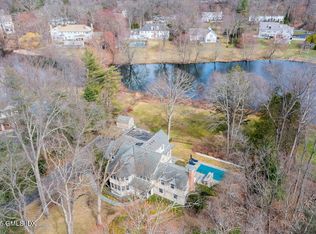Beautifully set back and private in the heart of mid country this James Schettino custom designed home is set on 2.2 acres and offers a peaceful retreat with level lawn. Front to back entry hall with three sets of French Doors to serenely private terrace overlooking pool and grounds. Light and bright Main Floor Primary Suite with access to terrace, two dressing rooms/closets and luxury bath. Eat in Kitchen, Family Room, Dining Room with Butler's Pantry, Library, Home Office and Mudroom/Laundry Room complete the Main Floor. Three spacious en-suite bedrooms with balconies and ample storage. FAR allows generous expansion possibilities . Finished lower level with exercise room ,wine cellar, tasting room and play area. Three car garage.
This property is off market, which means it's not currently listed for sale or rent on Zillow. This may be different from what's available on other websites or public sources.


