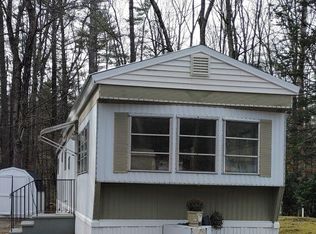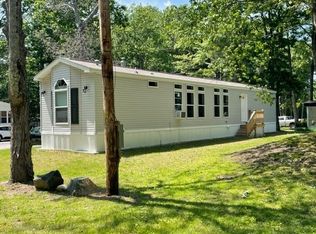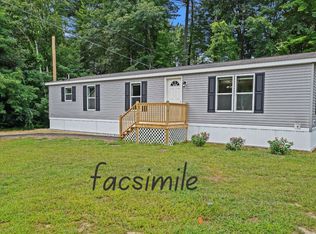Closed
Listed by:
Christopher Ware,
Keller Williams Realty-Metropolitan 603-232-8282
Bought with: Keller Williams Realty Success
$189,000
20 Beech Hill Road #4, Exeter, NH 03833
2beds
924sqft
Manufactured Home
Built in 2023
-- sqft lot
$209,300 Zestimate®
$205/sqft
$2,618 Estimated rent
Home value
$209,300
$186,000 - $232,000
$2,618/mo
Zestimate® history
Loading...
Owner options
Explore your selling options
What's special
Welcome home to this brand new 66x14 manufactured home in the conveniently located Beech Tree Cooperative 55+ Community! This 2 bed, 2 bathhome with open living/kitchen area and upgraded stainless steel appliances is sure to impress. Entering the home you will love the high 8 feet ceilings with transom windows that let in lots of natural sunlight. The kitchen boasts upgraded gray kitchen cabinets and lots of counterspace for all your cooking needs. The bedrooms are situated on opposite sides of the home along with their own bathrooms for privacy. The quality construction of this home includes 2x6 construction and being well insulated with R-19 in the walls and R-33 in the ceilings. The manufacturer stands behind their product and offers a 10-year warranty on the home. If you are looking for a single-level of living this is the home for you!
Zillow last checked: 8 hours ago
Listing updated: January 19, 2024 at 11:19am
Listed by:
Christopher Ware,
Keller Williams Realty-Metropolitan 603-232-8282
Bought with:
Karen Couillard
Keller Williams Realty Success
Source: PrimeMLS,MLS#: 4963670
Facts & features
Interior
Bedrooms & bathrooms
- Bedrooms: 2
- Bathrooms: 2
- Full bathrooms: 1
- 3/4 bathrooms: 1
Heating
- Propane, Forced Air, Hot Air, In Floor
Cooling
- None
Appliances
- Included: Dishwasher, Microwave, Refrigerator, Gas Stove, Electric Water Heater, Tank Water Heater
- Laundry: Laundry Hook-ups, 1st Floor Laundry
Features
- Dining Area, Kitchen/Dining, Kitchen/Living, Living/Dining, Primary BR w/ BA, Natural Light, Walk-In Closet(s)
- Flooring: Carpet, Vinyl
- Windows: Drapes, Window Treatments, Screens, Double Pane Windows
- Has basement: No
Interior area
- Total structure area: 924
- Total interior livable area: 924 sqft
- Finished area above ground: 924
- Finished area below ground: 0
Property
Parking
- Total spaces: 2
- Parking features: Paved, Driveway, Off Street, On Site, Parking Spaces 2
- Has uncovered spaces: Yes
Accessibility
- Accessibility features: 1st Floor 3/4 Bathroom, 1st Floor Bedroom, 1st Floor Full Bathroom, 1st Floor Hrd Surfce Flr, 1st Floor Low-Pile Carpet, Mailbox Access w/No Steps, Bathroom w/Step-in Shower, Bathroom w/Tub, Hard Surface Flooring, One-Level Home, Paved Parking, 1st Floor Laundry
Features
- Levels: One
- Stories: 1
- Exterior features: Trash, Garden
Lot
- Features: Leased, Level
Details
- Parcel number: EXTRM032L0124
- Zoning description: R-1
Construction
Type & style
- Home type: MobileManufactured
- Property subtype: Manufactured Home
Materials
- Vinyl Siding
- Foundation: Concrete Slab
- Roof: Fiberglass Shingle
Condition
- New construction: Yes
- Year built: 2023
Utilities & green energy
- Electric: 100 Amp Service, Circuit Breakers
- Sewer: Community, Private Sewer
- Utilities for property: Cable Available
Community & neighborhood
Security
- Security features: HW/Batt Smoke Detector
Senior living
- Senior community: Yes
Location
- Region: Exeter
HOA & financial
Other financial information
- Additional fee information: Fee: $515
Other
Other facts
- Body type: Single Wide
Price history
| Date | Event | Price |
|---|---|---|
| 1/19/2024 | Sold | $189,000-0.5%$205/sqft |
Source: | ||
| 12/22/2023 | Contingent | $189,900$206/sqft |
Source: | ||
| 10/19/2023 | Listed for sale | $189,900$206/sqft |
Source: | ||
| 9/11/2023 | Contingent | $189,900$206/sqft |
Source: | ||
| 8/1/2023 | Listed for sale | $189,900-51.2%$206/sqft |
Source: | ||
Public tax history
| Year | Property taxes | Tax assessment |
|---|---|---|
| 2024 | $3,188 +523.9% | $179,200 +838.2% |
| 2023 | $511 +8% | $19,100 |
| 2022 | $473 +1.1% | $19,100 |
Find assessor info on the county website
Neighborhood: 03833
Nearby schools
GreatSchools rating
- NAMain Street SchoolGrades: PK-2Distance: 2.4 mi
- 7/10Cooperative Middle SchoolGrades: 6-8Distance: 4.5 mi
- 8/10Exeter High SchoolGrades: 9-12Distance: 1.1 mi
Schools provided by the listing agent
- Elementary: Lincoln Street Elementary
- Middle: Cooperative Middle School
- High: Exeter High School
- District: Exeter School District SAU #16
Source: PrimeMLS. This data may not be complete. We recommend contacting the local school district to confirm school assignments for this home.
Get a cash offer in 3 minutes
Find out how much your home could sell for in as little as 3 minutes with a no-obligation cash offer.
Estimated market value$209,300
Get a cash offer in 3 minutes
Find out how much your home could sell for in as little as 3 minutes with a no-obligation cash offer.
Estimated market value
$209,300


