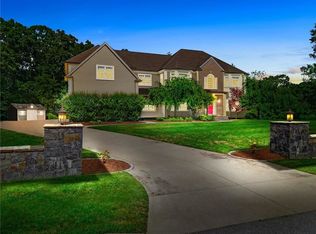Sold for $2,050,000
$2,050,000
20 Beech Crest Rd, East Greenwich, RI 02818
5beds
7,400sqft
Single Family Residence
Built in 2008
1.35 Acres Lot
$2,131,300 Zestimate®
$277/sqft
$7,939 Estimated rent
Home value
$2,131,300
$1.92M - $2.37M
$7,939/mo
Zestimate® history
Loading...
Owner options
Explore your selling options
What's special
Exquisite Colonial in Blueberry Hills – East Greenwich’s Premier Neighborhood. Welcome to this breathtaking 5 bedroom, 4 full bath colonial nestled in the prestigious Blueberry Hills neighborhood of East Greenwich. A masterful blend of classic elegance and modern luxury, this stunning home offers an unparalleled living experience with high-end finishes, sophisticated design, and exceptional attention to detail. At the heart of the home is an oversized gourmet kitchen, a culinary masterpiece featuring top-of-the-line appliances, custom cabinetry and exquisite stone countertops—perfect for both intimate gatherings and grand entertaining. The expansive living spaces flow effortlessly, highlighted by soaring ceilings, gleaming hardwood floors, and an abundance of natural light. Custom crafted built-ins and closet systems in nearly every room. The finished walk-out lower level is a true retreat, offering versatile living space, private guest suite with a full bath, a state-of-the-art home gym area, steam shower, game room, and a 1400-bottle, custom, temp-controlled wine cellar ideal for collectors and connoisseurs alike. Located just minutes from top-rated schools, fine dining, boutique shopping, and scenic coastal amenities, this home presents a rare opportunity to enjoy the finest in East Greenwich living. A full-house generator assures continued convenience and stability. Don’t miss your chance to experience luxury at its finest. Schedule your private showing today!
Zillow last checked: 8 hours ago
Listing updated: August 01, 2025 at 09:33am
Listed by:
Jack Mayo 401-640-4976,
Re/Max Flagship, Inc.,
The Mita Team 401-789-2255,
Re/Max Flagship, Inc.
Bought with:
Susan Lamendola, RES.0035894
BHHS Commonwealth Real Estate
Source: StateWide MLS RI,MLS#: 1381184
Facts & features
Interior
Bedrooms & bathrooms
- Bedrooms: 5
- Bathrooms: 5
- Full bathrooms: 4
- 1/2 bathrooms: 1
Primary bedroom
- Features: High Ceilings
- Level: First
Other
- Level: Second
Other
- Level: Second
Other
- Level: Second
Other
- Level: Lower
Heating
- Oil, Hydro-Air, Radiant, Zoned
Cooling
- Central Air
Appliances
- Included: Dishwasher, Dryer, Range Hood, Microwave, Oven/Range, Refrigerator, Washer
Features
- Wall (Dry Wall), Cathedral Ceiling(s), Cedar Closet(s), Dry Bar, Stairs, Wet Bar, Plumbing (Copper), Plumbing (Mixed), Insulation (Ceiling), Insulation (Floors), Insulation (Walls), Ceiling Fan(s), Central Vacuum
- Flooring: Hardwood, Marble, Carpet
- Basement: Full,Walk-Out Access,Finished,Bath/Stubbed,Bedroom(s),Common,Living Room,Office,Playroom,Storage Space,Utility,Wine Cellar,Workout Room
- Attic: Attic Storage
- Number of fireplaces: 1
- Fireplace features: Marble
Interior area
- Total structure area: 5,200
- Total interior livable area: 7,400 sqft
- Finished area above ground: 5,200
- Finished area below ground: 2,200
Property
Parking
- Total spaces: 13
- Parking features: Attached, Driveway
- Attached garage spaces: 3
- Has uncovered spaces: Yes
Features
- Patio & porch: Patio, Porch
- Exterior features: Barbecue
Lot
- Size: 1.35 Acres
- Features: Corner Lot, Cul-De-Sac, Sprinklers, Wooded
Details
- Parcel number: EGREM069B012L483U0000
- Special conditions: Conventional/Market Value
Construction
Type & style
- Home type: SingleFamily
- Architectural style: Colonial
- Property subtype: Single Family Residence
Materials
- Dry Wall, Masonry
- Foundation: Concrete Perimeter
Condition
- New construction: No
- Year built: 2008
Utilities & green energy
- Electric: 200+ Amp Service, 220 Volts
- Sewer: Septic Tank
- Utilities for property: Underground Utilities, Water Connected
Community & neighborhood
Security
- Security features: Security System Owned
Community
- Community features: Near Public Transport, Commuter Bus, Golf, Highway Access, Hospital, Interstate, Marina, Private School, Public School, Restaurants, Schools, Near Shopping, Near Swimming
Location
- Region: East Greenwich
- Subdivision: Blueberry Hills
HOA & financial
HOA
- Has HOA: No
Price history
| Date | Event | Price |
|---|---|---|
| 7/30/2025 | Sold | $2,050,000-2.4%$277/sqft |
Source: | ||
| 6/16/2025 | Pending sale | $2,100,000$284/sqft |
Source: | ||
| 6/6/2025 | Contingent | $2,100,000$284/sqft |
Source: | ||
| 4/7/2025 | Listed for sale | $2,100,000+90.9%$284/sqft |
Source: | ||
| 11/25/2009 | Sold | $1,100,000-12%$149/sqft |
Source: Public Record Report a problem | ||
Public tax history
| Year | Property taxes | Tax assessment |
|---|---|---|
| 2025 | $23,005 +5.7% | $1,477,500 |
| 2024 | $21,764 -5.5% | $1,477,500 +40.2% |
| 2023 | $23,019 +2% | $1,053,500 |
Find assessor info on the county website
Neighborhood: 02818
Nearby schools
GreatSchools rating
- NAFrenchtown SchoolGrades: K-2Distance: 2.3 mi
- 8/10Archie R. Cole Middle SchoolGrades: 6-8Distance: 3.1 mi
- 10/10East Greenwich High SchoolGrades: 9-12Distance: 2.3 mi
Get a cash offer in 3 minutes
Find out how much your home could sell for in as little as 3 minutes with a no-obligation cash offer.
Estimated market value$2,131,300
Get a cash offer in 3 minutes
Find out how much your home could sell for in as little as 3 minutes with a no-obligation cash offer.
Estimated market value
$2,131,300
