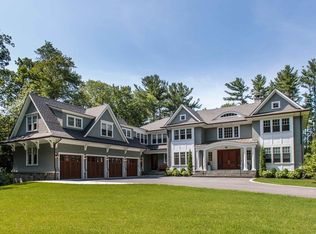Timeless beauty in architecture, a sun-drenched floor plan and every amenity for modern living provide tremendous appeal to this impeccably designed 8,400-sq. ft. colonial on 1.43 meticulously-landscaped acres in scenic family neighborhood. Excellent flow from foyer to gracious dining room/butler's pantry, living room with fireplace/French doors to gorgeous wood-paneled study with fireplace, sunny open-concept family room with dramatic stone fireplace, gourmet kitchen with top appliances, honed granite, island, desk and breakfast area open to bluestone patio/level fenced yard, front-to-back mudroom, 3-car garage. Master with fireplace, 2 lg walk-in closets, office and spa bath, 4 addt'l en suite BRs on 2nd floor, spectacular vaulted office/game room with full bath on 3rd. Fabulous lower level playroom, gym/full bath, home theater, rustic stone wainscot and fireplace game room with bar. Gleaming hardwood floors, elegant millwork, bay windows, skylights. Excellent commuter access.
This property is off market, which means it's not currently listed for sale or rent on Zillow. This may be different from what's available on other websites or public sources.
